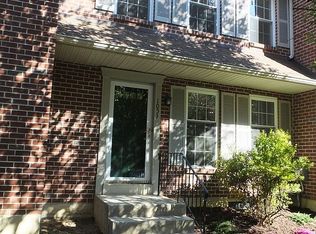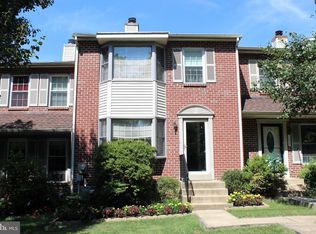Sold for $440,000 on 05/23/25
$440,000
1053 E Boot Rd, West Chester, PA 19380
3beds
1,520sqft
Townhouse
Built in 1993
3,575 Square Feet Lot
$450,400 Zestimate®
$289/sqft
$2,755 Estimated rent
Home value
$450,400
$423,000 - $482,000
$2,755/mo
Zestimate® history
Loading...
Owner options
Explore your selling options
What's special
Welcome to 1053 E Boot Rd in West Chester, a beautifully updated brick townhome nestled in a serene and tree-lined community. This inviting residence boasts a perfect blend of modern design and cozy character across a bright and airy floor plan. Step inside to discover a completely renovated main level featuring stunning light-toned wide-plank flooring and an open-concept layout that seamlessly connects the kitchen, dining, and living areas. The designer kitchen is a true showstopper, offering sleek white cabinetry, an expansive center island with built-in storage, quartz countertops, and stainless steel appliances—including a gas range and overhead microwave. The spacious living area centers around a modern fireplace, framed by clean lines and thoughtful decor. Natural light floods the space through large windows and French doors that open to the back deck—ideal for entertaining or relaxing with ease. Upstairs, generous bedrooms and updated baths provide comfortable living spaces, all tucked within a quiet, well-maintained community. With thoughtful upgrades, a timeless brick exterior, and a fresh, minimalist aesthetic inside, this home is truly move-in ready. Don’t miss your chance to own this bright and beautifully designed home just minutes from local parks, shopping, dining, and commuter routes. Schedule your private tour today and see why this gem won’t last long!
Zillow last checked: 8 hours ago
Listing updated: May 23, 2025 at 03:54am
Listed by:
Kim Knaub 215-260-9696,
Moments Real Estate
Bought with:
Jennifer Rhee, RS333583
SERHANT PENNSYLVANIA LLC
Source: Bright MLS,MLS#: PACT2095392
Facts & features
Interior
Bedrooms & bathrooms
- Bedrooms: 3
- Bathrooms: 3
- Full bathrooms: 2
- 1/2 bathrooms: 1
- Main level bathrooms: 1
Basement
- Area: 0
Heating
- Forced Air, Natural Gas
Cooling
- Central Air, Electric
Appliances
- Included: Microwave, Dishwasher, Oven/Range - Gas, Refrigerator, Stainless Steel Appliance(s), Water Heater, Gas Water Heater
- Laundry: In Basement
Features
- Bathroom - Stall Shower, Ceiling Fan(s), Combination Dining/Living, Combination Kitchen/Dining, Dining Area, Family Room Off Kitchen, Open Floorplan, Kitchen Island, Upgraded Countertops, Bathroom - Tub Shower
- Flooring: Carpet, Laminate
- Doors: French Doors
- Basement: Unfinished
- Number of fireplaces: 1
- Fireplace features: Gas/Propane, Double Sided
Interior area
- Total structure area: 1,520
- Total interior livable area: 1,520 sqft
- Finished area above ground: 1,520
- Finished area below ground: 0
Property
Parking
- Total spaces: 2
- Parking features: Paved, Driveway
- Uncovered spaces: 2
Accessibility
- Accessibility features: None
Features
- Levels: Three
- Stories: 3
- Patio & porch: Deck
- Exterior features: Sidewalks
- Pool features: None
- Has view: Yes
- View description: Garden
Lot
- Size: 3,575 sqft
Details
- Additional structures: Above Grade, Below Grade
- Parcel number: 5201P0146
- Zoning: R-4
- Special conditions: Standard
Construction
Type & style
- Home type: Townhouse
- Architectural style: Colonial
- Property subtype: Townhouse
Materials
- Brick
- Foundation: Concrete Perimeter
Condition
- New construction: No
- Year built: 1993
Utilities & green energy
- Electric: 200+ Amp Service
- Sewer: Public Sewer
- Water: Public
Community & neighborhood
Location
- Region: West Chester
- Subdivision: Village Of Shannon
- Municipality: WEST GOSHEN TWP
HOA & financial
HOA
- Has HOA: Yes
- HOA fee: $175 annually
- Services included: Common Area Maintenance
- Association name: THE KELLY GROUP
Other
Other facts
- Listing agreement: Exclusive Right To Sell
- Ownership: Fee Simple
Price history
| Date | Event | Price |
|---|---|---|
| 5/23/2025 | Sold | $440,000+3.5%$289/sqft |
Source: | ||
| 4/22/2025 | Pending sale | $425,000$280/sqft |
Source: | ||
| 4/17/2025 | Listed for sale | $425,000+84.9%$280/sqft |
Source: | ||
| 3/24/2021 | Listing removed | -- |
Source: Owner Report a problem | ||
| 9/6/2018 | Listing removed | $1,750$1/sqft |
Source: Owner Report a problem | ||
Public tax history
Tax history is unavailable.
Neighborhood: 19380
Nearby schools
GreatSchools rating
- 7/10Exton El SchoolGrades: K-5Distance: 2 mi
- 6/10J R Fugett Middle SchoolGrades: 6-8Distance: 2.3 mi
- 8/10West Chester East High SchoolGrades: 9-12Distance: 2.3 mi
Schools provided by the listing agent
- Elementary: Exton Elem
- Middle: J.r. Fuget
- High: West Chester East
- District: West Chester Area
Source: Bright MLS. This data may not be complete. We recommend contacting the local school district to confirm school assignments for this home.

Get pre-qualified for a loan
At Zillow Home Loans, we can pre-qualify you in as little as 5 minutes with no impact to your credit score.An equal housing lender. NMLS #10287.
Sell for more on Zillow
Get a free Zillow Showcase℠ listing and you could sell for .
$450,400
2% more+ $9,008
With Zillow Showcase(estimated)
$459,408
