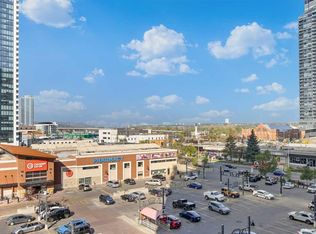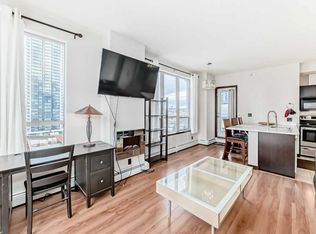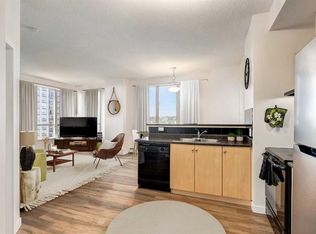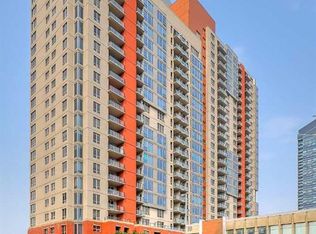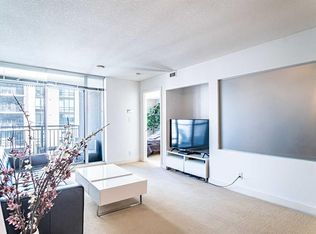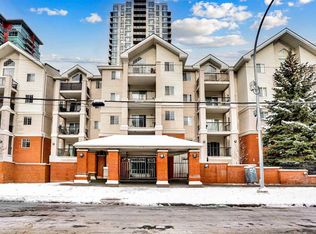1053 E 10th St SW #1101, Calgary, AB T2R 1S6
What's special
- 11 hours |
- 1 |
- 0 |
Zillow last checked: 8 hours ago
Listing updated: December 19, 2025 at 04:55am
Sahil Chhabra, Associate,
Exp Realty,
Ak Chhabra, Associate,
Exp Realty
Facts & features
Interior
Bedrooms & bathrooms
- Bedrooms: 2
- Bathrooms: 1
- Full bathrooms: 1
Bedroom
- Level: Main
- Dimensions: 9`11" x 8`6"
Other
- Level: Main
- Dimensions: 9`6" x 12`1"
Other
- Level: Main
- Dimensions: 7`9" x 6`4"
Kitchen
- Level: Main
- Dimensions: 8`0" x 8`8"
Living room
- Level: Main
- Dimensions: 8`7" x 17`4"
Heating
- Hot Water, Natural Gas
Cooling
- None
Appliances
- Included: Dishwasher, Dryer, Electric Stove, Garage Control(s), Microwave, Washer
- Laundry: In Unit
Features
- High Ceilings
- Flooring: Carpet, Laminate, Tile
- Windows: Window Coverings
- Has fireplace: No
- Common walls with other units/homes: End Unit
Interior area
- Total interior livable area: 621 sqft
- Finished area above ground: 621
Property
Parking
- Total spaces: 1
- Parking features: Heated Garage, Parkade, Titled
- Garage spaces: 1
Features
- Levels: Single Level Unit
- Stories: 26
- Entry location: Other
- Patio & porch: Balcony(s)
- Exterior features: Balcony
Details
- Zoning: DC (pre 1P2007)
Construction
Type & style
- Home type: Apartment
- Property subtype: Apartment
- Attached to another structure: Yes
Materials
- Composite Siding, Concrete
Condition
- New construction: No
- Year built: 2007
Community & HOA
Community
- Features: Park, Playground, Street Lights
- Subdivision: Beltline
HOA
- Has HOA: Yes
- Amenities included: Elevator(s), Fitness Center, Party Room, Secured Parking
- Services included: Caretaker, Common Area Maintenance, Electricity, Heat, Insurance, Parking, Professional Management, Reserve Fund Contributions, Security Personnel, Sewer, Snow Removal, Water
- HOA fee: C$532 monthly
Location
- Region: Calgary
Financial & listing details
- Price per square foot: C$483/sqft
- Date on market: 12/19/2025
- Inclusions: N/A

Sahil Chhabra
(587) 438-7653
By pressing Contact Agent, you agree that the real estate professional identified above may call/text you about your search, which may involve use of automated means and pre-recorded/artificial voices. You don't need to consent as a condition of buying any property, goods, or services. Message/data rates may apply. You also agree to our Terms of Use. Zillow does not endorse any real estate professionals. We may share information about your recent and future site activity with your agent to help them understand what you're looking for in a home.
Price history
Price history
Price history is unavailable.
Public tax history
Public tax history
Tax history is unavailable.Climate risks
Neighborhood: Beltline
Nearby schools
GreatSchools rating
No schools nearby
We couldn't find any schools near this home.
- Loading
