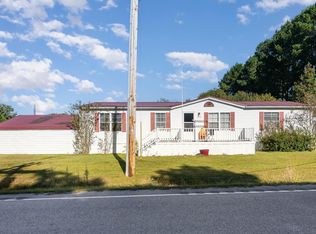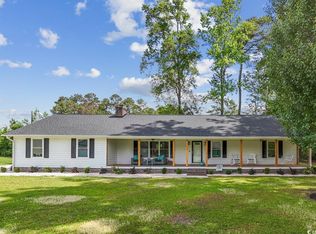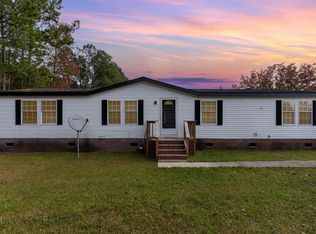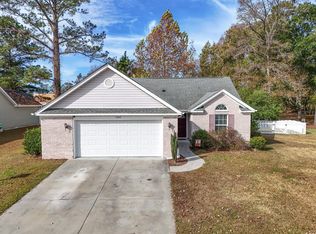Easy, low-maintenance living! This is the Macon plan: a nice 3 bedroom, 2 bath ranch. Open floor plan. Easy-access pantry, 36” staggered maple cabinets, and beautiful countertops with breakfast bar. Upgraded pendant lighting in kitchen. Stainless kitchen appliances are standard. Owner’s suite features a great walk-in closet and 5-foot walk-in shower. Sliding glass doors leading to the back yard. **PLEASE NOTE THIS HOME IS UNDER CONSTRUCTION AND THE PICTURES OF THE INTERIOR ARE OF A SIMILAR HOME IN THE COMMUNITY, PICTURES WILL BE UPDATED ONCE THE HOME IS COMPLETE.
This property is off market, which means it's not currently listed for sale or rent on Zillow. This may be different from what's available on other websites or public sources.




