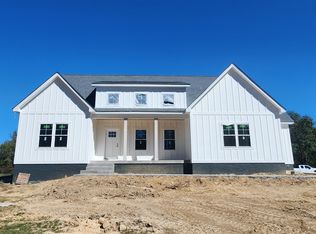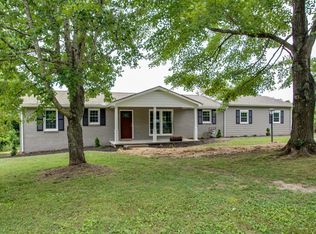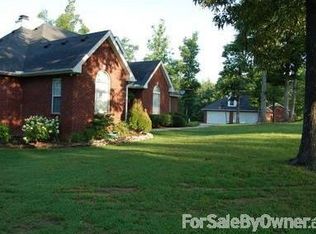Closed
$530,000
1053 Dawson Rd, White Bluff, TN 37187
3beds
1,918sqft
Single Family Residence, Residential
Built in 2000
5.92 Acres Lot
$560,700 Zestimate®
$276/sqft
$2,267 Estimated rent
Home value
$560,700
Estimated sales range
Not available
$2,267/mo
Zestimate® history
Loading...
Owner options
Explore your selling options
What's special
4-bed, 1-level home on 6 private acres in White Bluff! Complete seclusion w/ the home centrally located on the property far from the road, surrounded by trees, 178 acres behind & 10+ acres on each side! Inside features include primary suite on the opposite side of the home, a flex room (office, playroom, storage), updated kitchen, remodeled primary bath, 2-year-old roof, 3-year-old HVAC, hard floors throughout (no carpet!), full utility room & large walk-in closets! Outside, features an expansive back deck overlooking the cleared backyard & trees as far as you can see, 2nd septic tank, attached 2-car garage, & a chip-and-seal driveway. Private & Convenient! Only 5 minutes to Montgomery Bell State Park, 10 minutes to GreyStone Golf Club & close to local hot spots- Pig and Pub, Salt and Pepper Grill, Fat Tiger Korean BBQ, Mexican restaurant, coffee shop & liquor store! Just 13 minutes to Dickson, 30 to Nashville/Bellevue & 45 to Downtown Nashville! Set up as a 4 Bed Home or 3 and Bonus.
Zillow last checked: 8 hours ago
Listing updated: July 22, 2024 at 12:33pm
Listing Provided by:
Kelly Kormos 615-232-4329,
Benchmark Realty, LLC
Bought with:
Eliana Gonzalez, 354280
The Ashton Real Estate Group of RE/MAX Advantage
Source: RealTracs MLS as distributed by MLS GRID,MLS#: 2667048
Facts & features
Interior
Bedrooms & bathrooms
- Bedrooms: 3
- Bathrooms: 2
- Full bathrooms: 2
- Main level bedrooms: 3
Bedroom 1
- Features: Full Bath
- Level: Full Bath
- Area: 224 Square Feet
- Dimensions: 16x14
Bedroom 2
- Features: Walk-In Closet(s)
- Level: Walk-In Closet(s)
- Area: 130 Square Feet
- Dimensions: 13x10
Bedroom 3
- Features: Walk-In Closet(s)
- Level: Walk-In Closet(s)
- Area: 154 Square Feet
- Dimensions: 14x11
Kitchen
- Features: Eat-in Kitchen
- Level: Eat-in Kitchen
- Area: 209 Square Feet
- Dimensions: 19x11
Living room
- Area: 308 Square Feet
- Dimensions: 22x14
Heating
- Central, Natural Gas
Cooling
- Central Air, Electric
Appliances
- Included: Dishwasher, Microwave, Refrigerator, Built-In Electric Oven, Cooktop
Features
- Ceiling Fan(s), Walk-In Closet(s)
- Flooring: Laminate, Tile
- Basement: Crawl Space
- Has fireplace: No
Interior area
- Total structure area: 1,918
- Total interior livable area: 1,918 sqft
- Finished area above ground: 1,918
Property
Parking
- Total spaces: 2
- Parking features: Attached/Detached, Gravel
- Garage spaces: 2
Features
- Levels: One
- Stories: 1
- Patio & porch: Deck
Lot
- Size: 5.92 Acres
Details
- Parcel number: 095 00408 000
- Special conditions: Standard
Construction
Type & style
- Home type: SingleFamily
- Architectural style: Ranch
- Property subtype: Single Family Residence, Residential
Materials
- Fiber Cement
- Roof: Shingle
Condition
- New construction: No
- Year built: 2000
Utilities & green energy
- Sewer: Septic Tank
- Water: Public
- Utilities for property: Electricity Available, Water Available
Community & neighborhood
Security
- Security features: Security System
Location
- Region: White Bluff
- Subdivision: None
Price history
| Date | Event | Price |
|---|---|---|
| 7/22/2024 | Sold | $530,000-3.6%$276/sqft |
Source: | ||
| 6/28/2024 | Contingent | $550,000$287/sqft |
Source: | ||
| 6/14/2024 | Listed for sale | $550,000+41%$287/sqft |
Source: | ||
| 3/10/2021 | Sold | $390,000+8.4%$203/sqft |
Source: | ||
| 2/11/2021 | Pending sale | $359,900$188/sqft |
Source: | ||
Public tax history
| Year | Property taxes | Tax assessment |
|---|---|---|
| 2025 | $2,260 | $133,725 |
| 2024 | $2,260 +51.7% | $133,725 +111% |
| 2023 | $1,489 | $63,375 |
Find assessor info on the county website
Neighborhood: 37187
Nearby schools
GreatSchools rating
- 7/10White Bluff Elementary SchoolGrades: PK-5Distance: 3.1 mi
- 6/10W James Middle SchoolGrades: 6-8Distance: 3.3 mi
- 5/10Creek Wood High SchoolGrades: 9-12Distance: 2.1 mi
Schools provided by the listing agent
- Elementary: White Bluff Elementary
- Middle: W James Middle School
- High: Creek Wood High School
Source: RealTracs MLS as distributed by MLS GRID. This data may not be complete. We recommend contacting the local school district to confirm school assignments for this home.
Get a cash offer in 3 minutes
Find out how much your home could sell for in as little as 3 minutes with a no-obligation cash offer.
Estimated market value
$560,700


