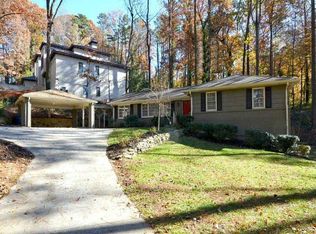Closed
$852,000
1053 Crane Rd NE, Atlanta, GA 30324
3beds
1,980sqft
Single Family Residence, Residential
Built in 1955
0.45 Acres Lot
$848,300 Zestimate®
$430/sqft
$3,861 Estimated rent
Home value
$848,300
$780,000 - $925,000
$3,861/mo
Zestimate® history
Loading...
Owner options
Explore your selling options
What's special
Private, Charming Home Meticulously Maintained and Remodeled on almost half an acre in Top Ranked Sara Smith School District in Sought After Pine Hills Neighborhood on Culdesac! Gourmet kitchen with Viking Range & custom cabinets opens to Family Room with large fireplace, vaulted ceilings, and hardwoods throughout. Family Room opens to walk out large patio with incredible private, level backyard and garden area. Separate office with French doors off dining area. Huge Master Suite with private deck and Master Bath with dual vanities, garden tub and tiled shower. There is a bonus room with an additional 1,100+_ square feet!
Zillow last checked: 8 hours ago
Listing updated: June 28, 2025 at 10:53pm
Listing Provided by:
MG Farris,
Ansley Real Estate | Christie's International Real Estate 404-354-5880
Bought with:
Kathryn Williams, 436560
Keller Williams North Atlanta
Source: FMLS GA,MLS#: 7580994
Facts & features
Interior
Bedrooms & bathrooms
- Bedrooms: 3
- Bathrooms: 3
- Full bathrooms: 2
- 1/2 bathrooms: 1
- Main level bathrooms: 2
- Main level bedrooms: 3
Primary bedroom
- Features: Split Bedroom Plan
- Level: Split Bedroom Plan
Bedroom
- Features: Split Bedroom Plan
Primary bathroom
- Features: Double Vanity, Separate Tub/Shower, Soaking Tub
Dining room
- Features: Open Concept
Kitchen
- Features: Breakfast Bar, Cabinets Other, Pantry, Stone Counters, View to Family Room
Heating
- Forced Air, Natural Gas
Cooling
- Ceiling Fan(s), Central Air
Appliances
- Included: Dishwasher, Disposal, Gas Range, Gas Water Heater, Microwave, Range Hood, Refrigerator
- Laundry: Lower Level
Features
- High Ceilings 10 ft Main, High Speed Internet, Vaulted Ceiling(s), Walk-In Closet(s)
- Flooring: Hardwood
- Windows: Double Pane Windows
- Basement: Interior Entry,Partial
- Number of fireplaces: 1
- Fireplace features: Family Room, Masonry
- Common walls with other units/homes: No Common Walls
Interior area
- Total structure area: 1,980
- Total interior livable area: 1,980 sqft
- Finished area above ground: 1,980
- Finished area below ground: 0
Property
Parking
- Total spaces: 2
- Parking features: Garage, Garage Door Opener, Garage Faces Front
- Garage spaces: 2
Accessibility
- Accessibility features: None
Features
- Levels: Multi/Split
- Patio & porch: Deck, Patio
- Exterior features: Balcony, Garden, Private Yard, Rain Gutters
- Pool features: None
- Spa features: None
- Fencing: None
- Has view: Yes
- View description: Trees/Woods
- Waterfront features: None
- Body of water: None
Lot
- Size: 0.45 Acres
- Features: Back Yard, Landscaped, Level, Private, Wooded
Details
- Additional structures: None
- Parcel number: 17 000800090247
- Other equipment: None
- Horse amenities: None
Construction
Type & style
- Home type: SingleFamily
- Architectural style: Contemporary,Modern
- Property subtype: Single Family Residence, Residential
Materials
- Brick 4 Sides
- Foundation: Block
- Roof: Composition
Condition
- Updated/Remodeled
- New construction: No
- Year built: 1955
Utilities & green energy
- Electric: 110 Volts, 220 Volts
- Sewer: Public Sewer
- Water: Public
- Utilities for property: Cable Available, Natural Gas Available, Water Available
Green energy
- Energy efficient items: Insulation, Thermostat
- Energy generation: None
Community & neighborhood
Security
- Security features: Security System Owned
Community
- Community features: Clubhouse, Near Public Transport, Near Shopping, Pickleball, Playground, Restaurant, Sidewalks, Street Lights, Swim Team, Tennis Court(s)
Location
- Region: Atlanta
HOA & financial
HOA
- Has HOA: No
Other
Other facts
- Listing terms: Cash,Conventional
- Ownership: Fee Simple
- Road surface type: Asphalt
Price history
| Date | Event | Price |
|---|---|---|
| 6/20/2025 | Sold | $852,000+11.4%$430/sqft |
Source: | ||
| 5/23/2025 | Pending sale | $765,000$386/sqft |
Source: | ||
| 5/21/2025 | Listed for sale | $765,000+45.7%$386/sqft |
Source: | ||
| 8/15/2014 | Sold | $525,000$265/sqft |
Source: | ||
| 7/14/2014 | Pending sale | $525,000$265/sqft |
Source: Dorsey Alston, Realtors #5314088 Report a problem | ||
Public tax history
| Year | Property taxes | Tax assessment |
|---|---|---|
| 2024 | $9,799 +52.1% | $334,400 +17.6% |
| 2023 | $6,442 -14.4% | $284,320 +15.6% |
| 2022 | $7,521 +3.4% | $245,880 +3% |
Find assessor info on the county website
Neighborhood: Pine Hills
Nearby schools
GreatSchools rating
- 6/10Smith Elementary SchoolGrades: PK-5Distance: 1.8 mi
- 6/10Sutton Middle SchoolGrades: 6-8Distance: 3.1 mi
- 8/10North Atlanta High SchoolGrades: 9-12Distance: 5.6 mi
Schools provided by the listing agent
- Elementary: Sarah Rawson Smith
- Middle: Willis A. Sutton
- High: North Atlanta
Source: FMLS GA. This data may not be complete. We recommend contacting the local school district to confirm school assignments for this home.
Get a cash offer in 3 minutes
Find out how much your home could sell for in as little as 3 minutes with a no-obligation cash offer.
Estimated market value
$848,300
Get a cash offer in 3 minutes
Find out how much your home could sell for in as little as 3 minutes with a no-obligation cash offer.
Estimated market value
$848,300
