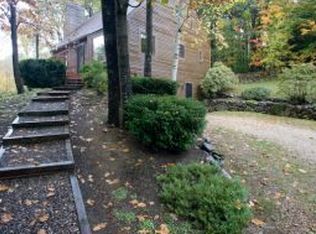Closed
Listed by:
Shelly Brewer,
Coldwell Banker Realty Gilford NH Off:603-524-2255
Bought with: Coldwell Banker Realty Gilford NH
$585,000
1053 Cherry Valley Road #000, Gilford, NH 03249
5beds
2,431sqft
Single Family Residence
Built in 1988
2.5 Acres Lot
$648,300 Zestimate®
$241/sqft
$3,687 Estimated rent
Home value
$648,300
$616,000 - $694,000
$3,687/mo
Zestimate® history
Loading...
Owner options
Explore your selling options
What's special
Gilford - Meticulously maintained 1988 Log home offering great space for the whole family. 5 Bedrooms, 3 Baths on 2.5 acres. Open flow thru the kitchen, dining area and breakfast nook. The kitchen has lots of beautiful granite counter space, kitchen island, stainless steel appliances and is open to the dining room and breakfast nook! The perfect flow for entertaining your friends and family! You will love sipping your coffee in this charming breakfast nook overlooking your back yard. Additionally, there's Brand new flooring in the Living Room, Septic tank was replaced 2018, a Generac generator, 1st floor Primary bedroom with a full bath, the second floor has 4 bedrooms and a full bath. The walk out lower level is heated with a finished room that's perfect for an office/TV room, a half bath, laundry room, storage area and steps out to the private backyard. Though the home is great in size, you will enjoy lounging on your peaceful 3 season 38 x 8 screened porch, listening to the birds sing, watching a game or having dinner. There's pretty mature perennial's all around the home come spring /summer time. Nestled between Gunstock and Belknap mountains, yet so close to everything! Location is key, 1.6 miles from Gunstock ski area, 3 Miles to the Marina. Gilford town beach, school, shopping and restaurants approx. 5 miles away. Bring the family to enjoy 4 seasons of fun! Just in time for ski season!
Zillow last checked: 8 hours ago
Listing updated: January 12, 2024 at 10:55am
Listed by:
Shelly Brewer,
Coldwell Banker Realty Gilford NH Off:603-524-2255
Bought with:
Shelly Brewer
Coldwell Banker Realty Gilford NH
Source: PrimeMLS,MLS#: 4977010
Facts & features
Interior
Bedrooms & bathrooms
- Bedrooms: 5
- Bathrooms: 3
- Full bathrooms: 2
- 1/2 bathrooms: 1
Heating
- Oil, Baseboard, Hot Water
Cooling
- None
Appliances
- Included: Dishwasher, Electric Range, Refrigerator, Water Heater off Boiler
- Laundry: Laundry Hook-ups, In Basement
Features
- Dining Area, Kitchen/Dining, Primary BR w/ BA
- Flooring: Carpet, Softwood, Vinyl
- Basement: Concrete Floor,Full,Partially Finished,Interior Stairs,Storage Space,Walkout,Interior Access,Basement Stairs,Walk-Out Access
Interior area
- Total structure area: 3,040
- Total interior livable area: 2,431 sqft
- Finished area above ground: 2,128
- Finished area below ground: 303
Property
Parking
- Total spaces: 4
- Parking features: Paved, Parking Spaces 4
Accessibility
- Accessibility features: 1st Floor Bedroom, 1st Floor Full Bathroom, 1st Floor Hrd Surfce Flr, Paved Parking
Features
- Levels: Two
- Stories: 2
- Patio & porch: Screened Porch
- Body of water: Lake Winnipesaukee
- Frontage length: Road frontage: 207
Lot
- Size: 2.50 Acres
- Features: Country Setting, Landscaped, Wooded, Near Skiing
Details
- Additional structures: Outbuilding
- Zoning description: LR
- Other equipment: Standby Generator
Construction
Type & style
- Home type: SingleFamily
- Property subtype: Single Family Residence
Materials
- Log Home, Log Exterior
- Foundation: Concrete
- Roof: Shingle,Asphalt Shingle
Condition
- New construction: No
- Year built: 1988
Utilities & green energy
- Electric: 200+ Amp Service, Circuit Breakers
- Sewer: 1250 Gallon, Concrete, Leach Field, Private Sewer, Septic Tank
- Utilities for property: Phone, Cable Available, Telephone at Site, Phone Available
Community & neighborhood
Location
- Region: Gilford
Other
Other facts
- Road surface type: Paved
Price history
| Date | Event | Price |
|---|---|---|
| 1/12/2024 | Sold | $585,000-2.3%$241/sqft |
Source: | ||
| 11/7/2023 | Listed for sale | $599,000$246/sqft |
Source: | ||
Public tax history
Tax history is unavailable.
Neighborhood: 03249
Nearby schools
GreatSchools rating
- 8/10Gilford Elementary SchoolGrades: K-4Distance: 2.9 mi
- 6/10Gilford Middle SchoolGrades: 5-8Distance: 3.1 mi
- 6/10Gilford High SchoolGrades: 9-12Distance: 3 mi
Schools provided by the listing agent
- Elementary: Gilford Elementary
- Middle: Gilford Middle
- High: Gilford High School
- District: Gilford Sch District SAU #73
Source: PrimeMLS. This data may not be complete. We recommend contacting the local school district to confirm school assignments for this home.

Get pre-qualified for a loan
At Zillow Home Loans, we can pre-qualify you in as little as 5 minutes with no impact to your credit score.An equal housing lender. NMLS #10287.
