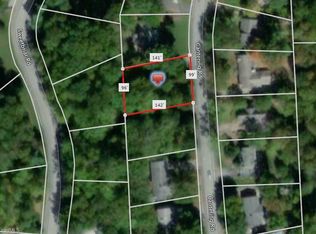Sold for $330,000
$330,000
1053 Cantering Rd, High Point, NC 27262
3beds
1,923sqft
Stick/Site Built, Residential, Single Family Residence
Built in 1962
0.31 Acres Lot
$346,500 Zestimate®
$--/sqft
$1,706 Estimated rent
Home value
$346,500
$329,000 - $364,000
$1,706/mo
Zestimate® history
Loading...
Owner options
Explore your selling options
What's special
BRICK Ranch Beauty! This updated Brick ranch home nestled in Emerywood Forest sparkles inside and out! Updated Roof and HVAC, along with newly remodeled bathrooms and updated Kitchen make this home shine! Welcoming Covered front porch! Spacious entry with beautiful slate floors! Two fabulous living spaces for easy entertaining! Lovely remodeled Kitchen with eat in Dining space is open to the Den and the enclosed Porch! Sellers finished the former screened porch to add more space for large family gatherings! This space currently hosts the larger Dining space. Endless possibilities for this space as it overlooks the private back yard space! Two car attached garage with a workshop and laundry. Lush, level private, Fenced backyard! Remodeled Bathrooms! Primary bathroom with Walk In Shower. Incredible "Rocking Chair" Front Porch is the perfect space, to welcome cooler Fall days! Lovely Hardwoods in most of the main level Living! Tons of upgrades! ** OFFER DEADLINE Wed AUG-2, 8:30 pm **
Zillow last checked: 8 hours ago
Listing updated: April 11, 2024 at 08:52am
Listed by:
Linda K. Beck 336-803-2533,
Howard Hanna Allen Tate High Point
Bought with:
Meredith Covington, 324366
Coldwell Banker Advantage
Source: Triad MLS,MLS#: 1113816 Originating MLS: High Point
Originating MLS: High Point
Facts & features
Interior
Bedrooms & bathrooms
- Bedrooms: 3
- Bathrooms: 2
- Full bathrooms: 2
- Main level bathrooms: 2
Primary bedroom
- Level: Main
- Dimensions: 11 x 16
Bedroom 2
- Level: Main
- Dimensions: 12 x 12.17
Bedroom 3
- Level: Main
- Dimensions: 12 x 14.5
Den
- Level: Main
- Dimensions: 13.75 x 14.58
Dining room
- Level: Main
- Dimensions: 7.42 x 7.5
Entry
- Level: Main
- Dimensions: 4.75 x 12
Kitchen
- Level: Main
- Dimensions: 9 x 11
Laundry
- Level: Other
- Dimensions: 7.25 x 8.17
Living room
- Level: Main
- Dimensions: 13.42 x 21.33
Sunroom
- Level: Main
- Dimensions: 9.17 x 20.25
Workshop
- Level: Other
- Dimensions: 6.17 x 13.25
Heating
- Fireplace(s), Forced Air, Natural Gas
Cooling
- Central Air
Appliances
- Included: Microwave, Convection Oven, Dishwasher, Disposal, Free-Standing Range, Gas Water Heater
- Laundry: Dryer Connection, Main Level, Washer Hookup
Features
- Ceiling Fan(s), Dead Bolt(s), Pantry, Solid Surface Counter
- Flooring: Carpet, Stone, Tile, Vinyl, Wood
- Windows: Insulated Windows
- Basement: Crawl Space
- Attic: Pull Down Stairs
- Number of fireplaces: 2
- Fireplace features: Gas Log, Den, Living Room
Interior area
- Total structure area: 1,923
- Total interior livable area: 1,923 sqft
- Finished area above ground: 1,923
Property
Parking
- Total spaces: 2
- Parking features: Driveway, Garage, Paved, On Street, Garage Door Opener, Attached
- Attached garage spaces: 2
- Has uncovered spaces: Yes
Features
- Levels: One
- Stories: 1
- Patio & porch: Porch
- Exterior features: Garden
- Pool features: None
- Fencing: Fenced
Lot
- Size: 0.31 Acres
- Features: Wooded
Details
- Parcel number: 0185071
- Zoning: Residential
- Special conditions: Owner Sale
Construction
Type & style
- Home type: SingleFamily
- Architectural style: Ranch
- Property subtype: Stick/Site Built, Residential, Single Family Residence
Materials
- Brick, Vinyl Siding
Condition
- Year built: 1962
Utilities & green energy
- Sewer: Public Sewer
- Water: Public
Community & neighborhood
Security
- Security features: Smoke Detector(s)
Location
- Region: High Point
- Subdivision: Emerywood Forest
Other
Other facts
- Listing agreement: Exclusive Right To Sell
- Listing terms: Cash,Conventional,FHA,VA Loan
Price history
| Date | Event | Price |
|---|---|---|
| 8/24/2023 | Sold | $330,000+11.9% |
Source: | ||
| 8/3/2023 | Pending sale | $295,000 |
Source: | ||
| 7/31/2023 | Listed for sale | $295,000+110.7% |
Source: | ||
| 7/30/2014 | Sold | $140,000-3.1% |
Source: | ||
| 6/12/2014 | Pending sale | $144,500$75/sqft |
Source: Allen Tate Company #702809 Report a problem | ||
Public tax history
| Year | Property taxes | Tax assessment |
|---|---|---|
| 2025 | $3,303 | $239,700 |
| 2024 | $3,303 +40.4% | $239,700 +37.4% |
| 2023 | $2,352 | $174,500 |
Find assessor info on the county website
Neighborhood: 27262
Nearby schools
GreatSchools rating
- 6/10Northwood Elementary SchoolGrades: PK-5Distance: 1.5 mi
- 7/10Ferndale Middle SchoolGrades: 6-8Distance: 1 mi
- 5/10High Point Central High SchoolGrades: 9-12Distance: 0.9 mi
Get a cash offer in 3 minutes
Find out how much your home could sell for in as little as 3 minutes with a no-obligation cash offer.
Estimated market value$346,500
Get a cash offer in 3 minutes
Find out how much your home could sell for in as little as 3 minutes with a no-obligation cash offer.
Estimated market value
$346,500
