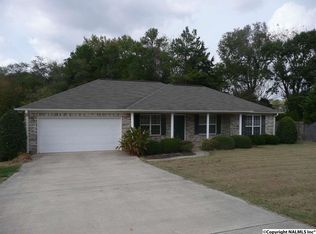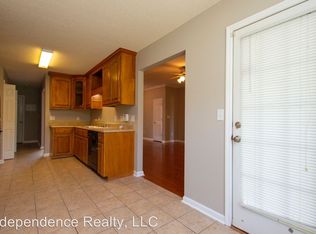Sold for $265,000
$265,000
1053 Burwell Rd, Harvest, AL 35749
3beds
1,713sqft
Single Family Residence
Built in 2007
0.51 Acres Lot
$281,700 Zestimate®
$155/sqft
$1,638 Estimated rent
Home value
$281,700
$265,000 - $301,000
$1,638/mo
Zestimate® history
Loading...
Owner options
Explore your selling options
What's special
IMMACULATE FULL BRICK 2 STORY ON 1/2 ACRE LOT. VERY CONVENIENT TO RESEARCH PARK, SHOPPING, SPARKMAN HIGH & MIDDLE SCHOOLS. ALL HARDWOODS ON 1ST FLOOR WITH 9FT CEILINGS & CROWN MOULDING. NEW CARPET UPSTAIRS. FRESH INTERIOR PAINT. SPACIOUS MASTER SUITE FEATURES LARGE BATH WITH TUB, SEPERATE SHOWER & DOUBLE SINKS. GAS LOG FIREPLACE. STAINLESS KITCHEN APPLIANCES. TILE FLOORING IN ALL BATHS & LAUNDRY. 1 BEDROOM DOWN. 2 BEDROOMS UP. SPACIOUS FRONT PORCH. 11X18 COVERED REAR PORCH. UPSTAIRS HVAC IN 2022. DOWNSTAIRS HVAC IN 2019. H20 HEATER IN 2021. PRIVATE BACKYARD - NO HOMES IN BACK OF PROPERTY.
Zillow last checked: 8 hours ago
Listing updated: June 24, 2024 at 02:03pm
Listed by:
Larry Thomas 256-337-7477,
Legend Realty
Bought with:
Leena Jacobs, 93403
CRYE-LEIKE REALTORS - Hsv
Source: ValleyMLS,MLS#: 21859475
Facts & features
Interior
Bedrooms & bathrooms
- Bedrooms: 3
- Bathrooms: 3
- Full bathrooms: 2
- 3/4 bathrooms: 1
Primary bedroom
- Features: Ceiling Fan(s), Carpet, Walk-In Closet(s)
- Level: Second
- Area: 192
- Dimensions: 16 x 12
Bedroom 2
- Features: 9’ Ceiling, Ceiling Fan(s), Wood Floor
- Level: First
- Area: 120
- Dimensions: 12 x 10
Bedroom 3
- Features: Ceiling Fan(s), Carpet
- Level: Second
- Area: 132
- Dimensions: 12 x 11
Bathroom 1
- Features: Tile
- Level: Second
- Area: 126
- Dimensions: 14 x 9
Great room
- Features: 9’ Ceiling, Ceiling Fan(s), Crown Molding, Fireplace, Recessed Lighting, Wood Floor
- Level: First
- Area: 288
- Dimensions: 18 x 16
Kitchen
- Features: 9’ Ceiling, Crown Molding, Recessed Lighting, Wood Floor
- Level: First
- Area: 110
- Dimensions: 11 x 10
Laundry room
- Features: Tile
- Level: First
- Area: 36
- Dimensions: 6 x 6
Loft
- Features: Carpet
- Level: Second
- Area: 30
- Dimensions: 6 x 5
Heating
- Central 2, Electric
Cooling
- Central 2, Electric
Features
- Has basement: No
- Number of fireplaces: 1
- Fireplace features: Gas Log, One
Interior area
- Total interior livable area: 1,713 sqft
Property
Features
- Levels: Two
- Stories: 2
Lot
- Size: 0.51 Acres
- Dimensions: 80 x 277
Details
- Parcel number: 0607250000016.008
Construction
Type & style
- Home type: SingleFamily
- Property subtype: Single Family Residence
Materials
- Foundation: Slab
Condition
- New construction: No
- Year built: 2007
Utilities & green energy
- Sewer: Septic Tank
- Water: Public
Community & neighborhood
Location
- Region: Harvest
- Subdivision: Metes And Bounds
Other
Other facts
- Listing agreement: Agency
Price history
| Date | Event | Price |
|---|---|---|
| 6/21/2024 | Sold | $265,000-1.5%$155/sqft |
Source: | ||
| 5/6/2024 | Contingent | $269,000$157/sqft |
Source: | ||
| 4/30/2024 | Listed for sale | $269,000+37.2%$157/sqft |
Source: | ||
| 10/24/2019 | Sold | $196,000$114/sqft |
Source: | ||
| 8/1/2019 | Listed for sale | $196,000+26.5%$114/sqft |
Source: Matt Curtis Real Estate, Inc. #1124594 Report a problem | ||
Public tax history
| Year | Property taxes | Tax assessment |
|---|---|---|
| 2025 | $763 +6.2% | $22,420 +5.8% |
| 2024 | $718 +5.6% | $21,200 +5.2% |
| 2023 | $680 +14.1% | $20,160 +12.9% |
Find assessor info on the county website
Neighborhood: 35749
Nearby schools
GreatSchools rating
- 3/10Madison Cross Roads Elementary SchoolGrades: PK-5Distance: 5.9 mi
- 2/10Sparkman Ninth Grade SchoolGrades: 9Distance: 1.2 mi
- 6/10Sparkman High SchoolGrades: 10-12Distance: 1.3 mi
Schools provided by the listing agent
- Elementary: Madison Cross Roads
- Middle: Sparkman
- High: Sparkman
Source: ValleyMLS. This data may not be complete. We recommend contacting the local school district to confirm school assignments for this home.
Get pre-qualified for a loan
At Zillow Home Loans, we can pre-qualify you in as little as 5 minutes with no impact to your credit score.An equal housing lender. NMLS #10287.
Sell for more on Zillow
Get a Zillow Showcase℠ listing at no additional cost and you could sell for .
$281,700
2% more+$5,634
With Zillow Showcase(estimated)$287,334

