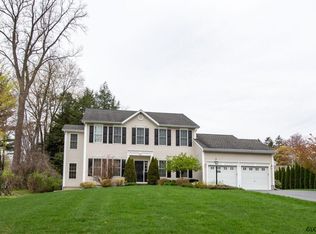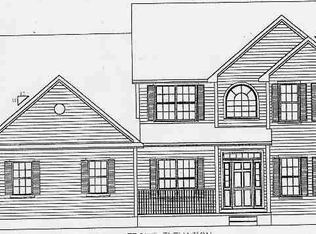Closed
$385,000
1053 Belridge Road, Niskayuna, NY 12309
3beds
2,058sqft
Single Family Residence, Residential
Built in 1943
0.45 Acres Lot
$435,100 Zestimate®
$187/sqft
$2,611 Estimated rent
Home value
$435,100
$413,000 - $457,000
$2,611/mo
Zestimate® history
Loading...
Owner options
Explore your selling options
What's special
Spacious Cape Cod style home that feels like a retreat tucked away on a great Niskayuna Street. Home has 2,058 sqft and has an updated kitchen with granite, under cabinet lighting and recessed lighting. Large, open great room with a gas fireplace, nice wood beams, hardwood floors throughout. 1st floor has bedroom, full bath, and an entry way with 2 cedar closets, family room off the kitchen and fantastic sunroom with skylights and slate floors. 2nd floor with large landing area, 2 big bedrooms, and full bath. Loads of storage and a great, private backyard with a new shed. New HE furnace, new HW heater, and new Central Air.
Zillow last checked: 8 hours ago
Listing updated: September 18, 2024 at 07:44pm
Listed by:
Caitlin Vallario 518-542-0020,
Coldwell Banker Prime Properties,
Joel J Bisaillon 518-210-6854,
Coldwell Banker Prime Properties
Bought with:
Maggie G Fromm, 10401275761
Gabler Realty, LLC
Source: Global MLS,MLS#: 202315850
Facts & features
Interior
Bedrooms & bathrooms
- Bedrooms: 3
- Bathrooms: 2
- Full bathrooms: 2
Primary bedroom
- Level: First
Bedroom
- Level: Second
Bedroom
- Level: Second
Full bathroom
- Level: First
Full bathroom
- Level: Second
Other
- Level: First
Family room
- Level: First
Kitchen
- Level: First
Living room
- Level: First
Loft
- Level: Second
Heating
- Forced Air, Natural Gas
Cooling
- Central Air
Appliances
- Included: Dishwasher, Disposal, Gas Oven, Gas Water Heater, Humidifier, Microwave, Washer/Dryer
- Laundry: Electric Dryer Hookup, In Basement, Washer Hookup
Features
- High Speed Internet, Solid Surface Counters, Ceramic Tile Bath, Crown Molding
- Flooring: Carpet, Ceramic Tile, Hardwood
- Windows: Shutters, Blinds, Curtain Rods, Drapes, Insulated Windows
- Basement: Exterior Entry,Full
- Number of fireplaces: 1
- Fireplace features: Living Room
Interior area
- Total structure area: 2,058
- Total interior livable area: 2,058 sqft
- Finished area above ground: 2,058
- Finished area below ground: 0
Property
Parking
- Total spaces: 4
- Parking features: Paved, Driveway
- Garage spaces: 2
- Has uncovered spaces: Yes
Features
- Patio & porch: Enclosed, Porch
- Exterior features: Lighting
Lot
- Size: 0.45 Acres
- Features: Wooded, Landscaped
Details
- Additional structures: Shed(s)
- Parcel number: 422400 50.1528
- Special conditions: Standard
Construction
Type & style
- Home type: SingleFamily
- Architectural style: Cape Cod
- Property subtype: Single Family Residence, Residential
Materials
- Vinyl Siding
- Foundation: Block
- Roof: Asphalt
Condition
- New construction: No
- Year built: 1943
Utilities & green energy
- Sewer: Public Sewer
- Water: Public
- Utilities for property: Cable Available
Community & neighborhood
Security
- Security features: Smoke Detector(s), Carbon Monoxide Detector(s)
Location
- Region: Niskayuna
Price history
| Date | Event | Price |
|---|---|---|
| 7/18/2023 | Sold | $385,000-3.5%$187/sqft |
Source: | ||
| 5/16/2023 | Pending sale | $399,000$194/sqft |
Source: | ||
| 5/2/2023 | Listed for sale | $399,000+40%$194/sqft |
Source: | ||
| 9/24/2021 | Sold | $285,000-1.7%$138/sqft |
Source: | ||
| 7/9/2021 | Pending sale | $290,000$141/sqft |
Source: | ||
Public tax history
| Year | Property taxes | Tax assessment |
|---|---|---|
| 2024 | -- | $273,000 +1.9% |
| 2023 | -- | $268,000 |
| 2022 | -- | $268,000 |
Find assessor info on the county website
Neighborhood: 12309
Nearby schools
GreatSchools rating
- 7/10Rosendale SchoolGrades: K-5Distance: 0.8 mi
- 7/10Iroquois Middle SchoolGrades: 6-8Distance: 0.9 mi
- 9/10Niskayuna High SchoolGrades: 9-12Distance: 1.7 mi
Schools provided by the listing agent
- High: Niskayuna
Source: Global MLS. This data may not be complete. We recommend contacting the local school district to confirm school assignments for this home.

