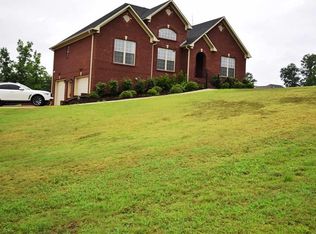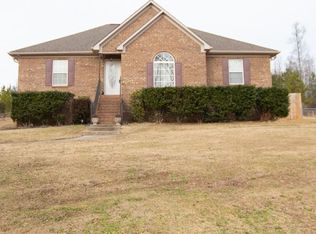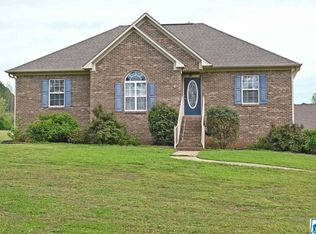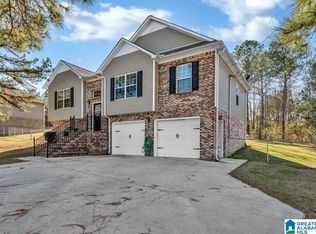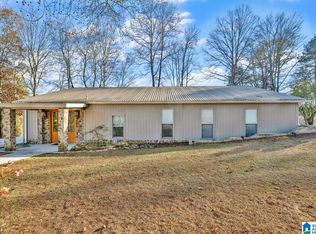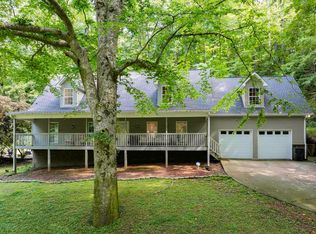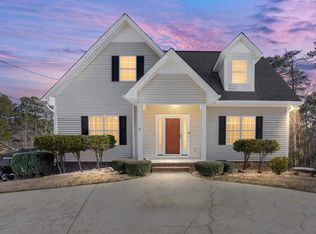Opportunity Awaits in Haley Hills. Spacious Home with Tons of Potential! Located in the desirable Haley Hills subdivision and just minutes from Hayden schools, this 3-bedroom, 3-bathroom brick home offers 2,488 square feet of living space including a finished basement and is ready for new owners to bring their personal touch! This home has great bones and fantastic curb appeal, featuring a classic brick exterior, charming front entryway, and a large, gently sloping yard with a irrigation system. Inside, you'll find a spacious layout with generously sized rooms and a basement that adds versatility perfect for a bonus living area, game room, or additional bedroom space. While the home does need a little TLC, it presents an excellent opportunity for buyers who want to customize and build equity in a well-established neighborhood. Message us for more details or to schedule a private tour!
For sale
$285,000
1053 Armstrong Loop, Hayden, AL 35079
3beds
2,488sqft
Est.:
Single Family Residence
Built in 2008
0.63 Acres Lot
$284,400 Zestimate®
$115/sqft
$-- HOA
What's special
Finished basementClassic brick exteriorCharming front entrywayIrrigation systemLarge gently sloping yardGenerously sized roomsSpacious layout
- 145 days |
- 1,597 |
- 97 |
Likely to sell faster than
Zillow last checked: 8 hours ago
Listing updated: January 28, 2026 at 05:28pm
Listed by:
Kristie Allred 205-807-7312,
Keller Williams Metro North,
Jeremy Allred 205-807-7314,
Keller Williams Metro North
Source: GALMLS,MLS#: 21422153
Tour with a local agent
Facts & features
Interior
Bedrooms & bathrooms
- Bedrooms: 3
- Bathrooms: 3
- Full bathrooms: 3
Rooms
- Room types: Bedroom, Den/Family (ROOM), Dining Room, Bathroom, Kitchen, Master Bathroom, Master Bedroom
Primary bedroom
- Level: First
Bedroom 1
- Level: First
Bedroom 2
- Level: First
Primary bathroom
- Level: First
Bathroom 1
- Level: First
Dining room
- Level: First
Family room
- Level: Basement
Kitchen
- Features: Laminate Counters, Eat-in Kitchen, Pantry
- Level: First
Living room
- Level: First
Basement
- Area: 0
Heating
- Central
Cooling
- Central Air, Ceiling Fan(s)
Appliances
- Included: Dishwasher, Double Oven, Microwave, Refrigerator, Stainless Steel Appliance(s), Electric Water Heater
- Laundry: Electric Dryer Hookup, Washer Hookup, Main Level, Laundry Room, Laundry (ROOM), Yes
Features
- Recessed Lighting, Cathedral/Vaulted, Smooth Ceilings, Tray Ceiling(s), Separate Shower, Tub/Shower Combo, Walk-In Closet(s)
- Flooring: Carpet, Hardwood, Tile
- Basement: Full,Finished,Block
- Attic: Other,Yes
- Number of fireplaces: 1
- Fireplace features: Brick (FIREPL), Den, Gas
Interior area
- Total interior livable area: 2,488 sqft
- Finished area above ground: 2,488
- Finished area below ground: 0
Video & virtual tour
Property
Parking
- Total spaces: 2
- Parking features: Basement, Driveway, Garage Faces Side
- Attached garage spaces: 2
- Has uncovered spaces: Yes
Features
- Levels: One
- Stories: 1
- Patio & porch: Covered (DECK), Open (DECK), Deck
- Exterior features: Sprinkler System
- Pool features: None
- Has spa: Yes
- Spa features: Bath
- Has view: Yes
- View description: None
- Waterfront features: No
Lot
- Size: 0.63 Acres
- Features: Subdivision
Details
- Parcel number: 2205220000015.009
- Special conditions: As Is
Construction
Type & style
- Home type: SingleFamily
- Property subtype: Single Family Residence
Materials
- 1 Side Brick, Vinyl Siding
- Foundation: Basement
Condition
- Year built: 2008
Utilities & green energy
- Sewer: Septic Tank
- Water: Public
- Utilities for property: Underground Utilities
Community & HOA
Community
- Subdivision: Haley Hills
Location
- Region: Hayden
Financial & listing details
- Price per square foot: $115/sqft
- Tax assessed value: $335,700
- Annual tax amount: $1,033
- Price range: $285K - $285K
- Date on market: 9/7/2025
Estimated market value
$284,400
$270,000 - $299,000
$2,167/mo
Price history
Price history
| Date | Event | Price |
|---|---|---|
| 10/15/2025 | Price change | $285,000-4.7%$115/sqft |
Source: | ||
| 9/14/2025 | Price change | $299,000-8%$120/sqft |
Source: | ||
| 9/7/2025 | Listed for sale | $324,900$131/sqft |
Source: | ||
| 8/8/2025 | Listing removed | $324,900$131/sqft |
Source: | ||
| 7/25/2025 | Listed for sale | $324,900$131/sqft |
Source: | ||
Public tax history
Public tax history
| Year | Property taxes | Tax assessment |
|---|---|---|
| 2024 | $1,033 -1.2% | $33,580 -1.1% |
| 2023 | $1,046 +20.4% | $33,960 +19.2% |
| 2022 | $868 | $28,500 +9.7% |
Find assessor info on the county website
BuyAbility℠ payment
Est. payment
$1,569/mo
Principal & interest
$1398
Home insurance
$100
Property taxes
$71
Climate risks
Neighborhood: 35079
Nearby schools
GreatSchools rating
- 9/10Hayden Middle SchoolGrades: 5-7Distance: 1.3 mi
- 6/10Hayden High SchoolGrades: 8-12Distance: 2 mi
- 10/10Hayden Primary SchoolGrades: PK-2Distance: 2 mi
Schools provided by the listing agent
- Elementary: Hayden
- Middle: Hayden
- High: Hayden
Source: GALMLS. This data may not be complete. We recommend contacting the local school district to confirm school assignments for this home.
- Loading
- Loading
