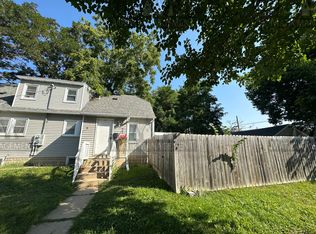Closed
$265,000
1053 3rd Ave SE, Rochester, MN 55904
3beds
2,658sqft
Single Family Residence
Built in 1949
6,534 Square Feet Lot
$299,400 Zestimate®
$100/sqft
$2,270 Estimated rent
Home value
$299,400
$284,000 - $317,000
$2,270/mo
Zestimate® history
Loading...
Owner options
Explore your selling options
What's special
Welcome to this charming 3-bedroom, 3-bathroom house located at 1053 3rd Avenue Southeast. This property offers a comfortable and convenient living experience. Situated in a central location, this home provides easy access to various amenities and services. The interior of the house has been freshly painted, creating a bright and welcoming atmosphere. Additionally, the property boasts a new water filtration system and water softener, ensuring clean and soft water throughout. The fully fenced yard offers privacy and security, making it perfect for families or individuals with pets. Enjoy outdoor gatherings or simply relax on the large deck, providing ample space for entertaining guests or enjoying some quiet time outdoors.
Zillow last checked: 8 hours ago
Listing updated: May 06, 2025 at 12:25am
Listed by:
Kristina Wheeler 612-505-2860,
Keller Williams Premier Realty
Bought with:
Ashley N O'Brien
Keller Williams Classic Rlty NW
Source: NorthstarMLS as distributed by MLS GRID,MLS#: 6422146
Facts & features
Interior
Bedrooms & bathrooms
- Bedrooms: 3
- Bathrooms: 3
- Full bathrooms: 2
- 1/4 bathrooms: 1
Bedroom 1
- Level: Main
Bedroom 2
- Level: Upper
Bedroom 3
- Level: Upper
Dining room
- Level: Main
Family room
- Level: Lower
Kitchen
- Level: Main
Living room
- Level: Main
Heating
- Forced Air
Cooling
- Central Air
Appliances
- Included: Dishwasher, Dryer, Gas Water Heater, Microwave, Range, Refrigerator, Stainless Steel Appliance(s), Washer, Water Softener Owned
Features
- Basement: Block,Finished,Full
- Has fireplace: No
Interior area
- Total structure area: 2,658
- Total interior livable area: 2,658 sqft
- Finished area above ground: 1,858
- Finished area below ground: 400
Property
Parking
- Total spaces: 1
- Parking features: Detached, Concrete
- Garage spaces: 1
- Details: Garage Dimensions (20x18)
Accessibility
- Accessibility features: None
Features
- Levels: One and One Half
- Stories: 1
- Patio & porch: Deck
- Fencing: Chain Link,Full
Lot
- Size: 6,534 sqft
- Dimensions: 54 x 120
Details
- Foundation area: 800
- Parcel number: 640244021920
- Zoning description: Residential-Single Family
Construction
Type & style
- Home type: SingleFamily
- Property subtype: Single Family Residence
Materials
- Vinyl Siding, Block
- Roof: Asphalt
Condition
- Age of Property: 76
- New construction: No
- Year built: 1949
Utilities & green energy
- Electric: Circuit Breakers
- Gas: Natural Gas
- Sewer: City Sewer/Connected
- Water: City Water/Connected
Community & neighborhood
Location
- Region: Rochester
- Subdivision: Sunnyside Add
HOA & financial
HOA
- Has HOA: No
Price history
| Date | Event | Price |
|---|---|---|
| 2/2/2024 | Sold | $265,000+4.3%$100/sqft |
Source: | ||
| 1/22/2024 | Pending sale | $254,000$96/sqft |
Source: | ||
| 12/19/2023 | Price change | $254,000-2.3%$96/sqft |
Source: | ||
| 10/21/2023 | Price change | $259,900-1.9%$98/sqft |
Source: | ||
| 9/20/2023 | Price change | $264,900-1.9%$100/sqft |
Source: | ||
Public tax history
| Year | Property taxes | Tax assessment |
|---|---|---|
| 2024 | $2,665 | $205,700 -1.7% |
| 2023 | -- | $209,300 +7.7% |
| 2022 | $2,312 +1.1% | $194,300 +17.6% |
Find assessor info on the county website
Neighborhood: Sunnyside
Nearby schools
GreatSchools rating
- 3/10Franklin Elementary SchoolGrades: PK-5Distance: 1.1 mi
- 9/10Mayo Senior High SchoolGrades: 8-12Distance: 0.7 mi
- 4/10Willow Creek Middle SchoolGrades: 6-8Distance: 1.7 mi
Schools provided by the listing agent
- Elementary: Ben Franklin
- Middle: Willow Creek
- High: Mayo
Source: NorthstarMLS as distributed by MLS GRID. This data may not be complete. We recommend contacting the local school district to confirm school assignments for this home.
Get a cash offer in 3 minutes
Find out how much your home could sell for in as little as 3 minutes with a no-obligation cash offer.
Estimated market value
$299,400
