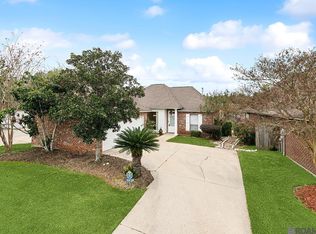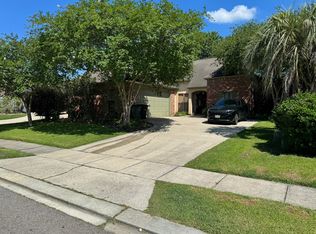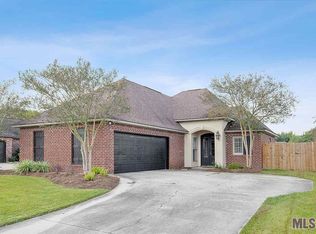Sold
Price Unknown
10529 Springpark Ave, Baton Rouge, LA 70810
3beds
1,619sqft
Single Family Residence, Residential
Built in 2002
7,840.8 Square Feet Lot
$290,800 Zestimate®
$--/sqft
$2,069 Estimated rent
Home value
$290,800
$270,000 - $314,000
$2,069/mo
Zestimate® history
Loading...
Owner options
Explore your selling options
What's special
NEW ROOF! This 3 bed two bath in the desirable Springlake at Bluebonnet Subdivision has it all. The first thing you notice when you pull up to the house is the curb appeal and the spacious two car garage. Once inside you are greeted with high ceilings and an open concept that flows from the living to dining area and kitchen. The kitchen is stunning with brand new white quartz countertops, new stainless steel appliances, and a backsplash that pops. The bedrooms contain new luxury vinyl plank flooring and ceiling fans (no carpet). Once you enter the spacious master, you can find the gigantic master closet and master bathroom through the double doors. There is a stand alone jetted tub as well as a stand alone shower, toilet room, and his and hers vanities with new granite countertops. The backyard also has upgrades with a storage shed, patio, and a new fence! Schedule your showing while you can!
Zillow last checked: 8 hours ago
Listing updated: February 05, 2025 at 06:15am
Listed by:
Travis Steinemann,
Charles E Grand
Bought with:
Michael Tran, 995712663
Keller Williams Realty Red Stick Partners
Source: ROAM MLS,MLS#: 2024019201
Facts & features
Interior
Bedrooms & bathrooms
- Bedrooms: 3
- Bathrooms: 2
- Full bathrooms: 2
Primary bedroom
- Features: Ceiling Fan(s), En Suite Bath
- Level: First
- Area: 209.88
- Width: 13.2
Bedroom 1
- Level: First
- Area: 129.8
- Width: 11
Bedroom 2
- Level: First
- Area: 127.6
- Width: 11
Primary bathroom
- Features: Double Vanity, Separate Shower, Walk-In Closet(s)
Dining room
- Level: First
- Area: 167.7
- Length: 13
Kitchen
- Features: Stone Counters, Kitchen Island
- Level: First
- Area: 152.9
- Width: 11
Living room
- Level: First
- Area: 352.8
- Width: 18
Heating
- Central
Cooling
- Central Air, Ceiling Fan(s)
Appliances
- Included: Dryer, Washer, Electric Cooktop, Dishwasher, Disposal, Microwave, Range/Oven, Stainless Steel Appliance(s)
- Laundry: Electric Dryer Hookup, Washer Hookup, Inside
Features
- Ceiling Varied Heights, Crown Molding
- Has fireplace: Yes
- Fireplace features: Gas Log
Interior area
- Total structure area: 2,228
- Total interior livable area: 1,619 sqft
Property
Parking
- Total spaces: 2
- Parking features: 2 Cars Park, Attached, Garage
- Has attached garage: Yes
Features
- Stories: 1
- Patio & porch: Patio
- Has spa: Yes
- Spa features: Bath
- Fencing: Wood
Lot
- Size: 7,840 sqft
- Dimensions: 60 x 134
- Features: Landscaped
Details
- Additional structures: Storage
- Parcel number: 01602594
- Special conditions: Standard,Owner/Agent
Construction
Type & style
- Home type: SingleFamily
- Architectural style: French
- Property subtype: Single Family Residence, Residential
Materials
- Brick Siding, Wood Siding, Frame
- Foundation: Slab
- Roof: Shingle
Condition
- Updated/Remodeled
- New construction: No
- Year built: 2002
Utilities & green energy
- Gas: Entergy
- Sewer: Public Sewer
- Water: Public
Community & neighborhood
Location
- Region: Baton Rouge
- Subdivision: Springlake At Bluebonnet Highlands
HOA & financial
HOA
- Has HOA: Yes
- HOA fee: $400 annually
Other
Other facts
- Listing terms: Cash,Conventional,VA Loan
Price history
| Date | Event | Price |
|---|---|---|
| 2/4/2025 | Sold | -- |
Source: | ||
| 12/28/2024 | Pending sale | $299,900$185/sqft |
Source: | ||
| 12/9/2024 | Price change | $299,900-0.9%$185/sqft |
Source: | ||
| 12/1/2024 | Price change | $302,500-0.8%$187/sqft |
Source: | ||
| 11/19/2024 | Price change | $305,000-1.6%$188/sqft |
Source: | ||
Public tax history
| Year | Property taxes | Tax assessment |
|---|---|---|
| 2024 | $3,345 +15.2% | $28,053 +16.6% |
| 2023 | $2,904 +3.2% | $24,050 |
| 2022 | $2,815 +1.9% | $24,050 |
Find assessor info on the county website
Neighborhood: Nicholson
Nearby schools
GreatSchools rating
- 8/10Wildwood Elementary SchoolGrades: PK-5Distance: 1.7 mi
- 4/10Westdale Middle SchoolGrades: 6-8Distance: 6.7 mi
- 2/10Tara High SchoolGrades: 9-12Distance: 6.3 mi
Schools provided by the listing agent
- District: East Baton Rouge
Source: ROAM MLS. This data may not be complete. We recommend contacting the local school district to confirm school assignments for this home.
Sell with ease on Zillow
Get a Zillow Showcase℠ listing at no additional cost and you could sell for —faster.
$290,800
2% more+$5,816
With Zillow Showcase(estimated)$296,616


