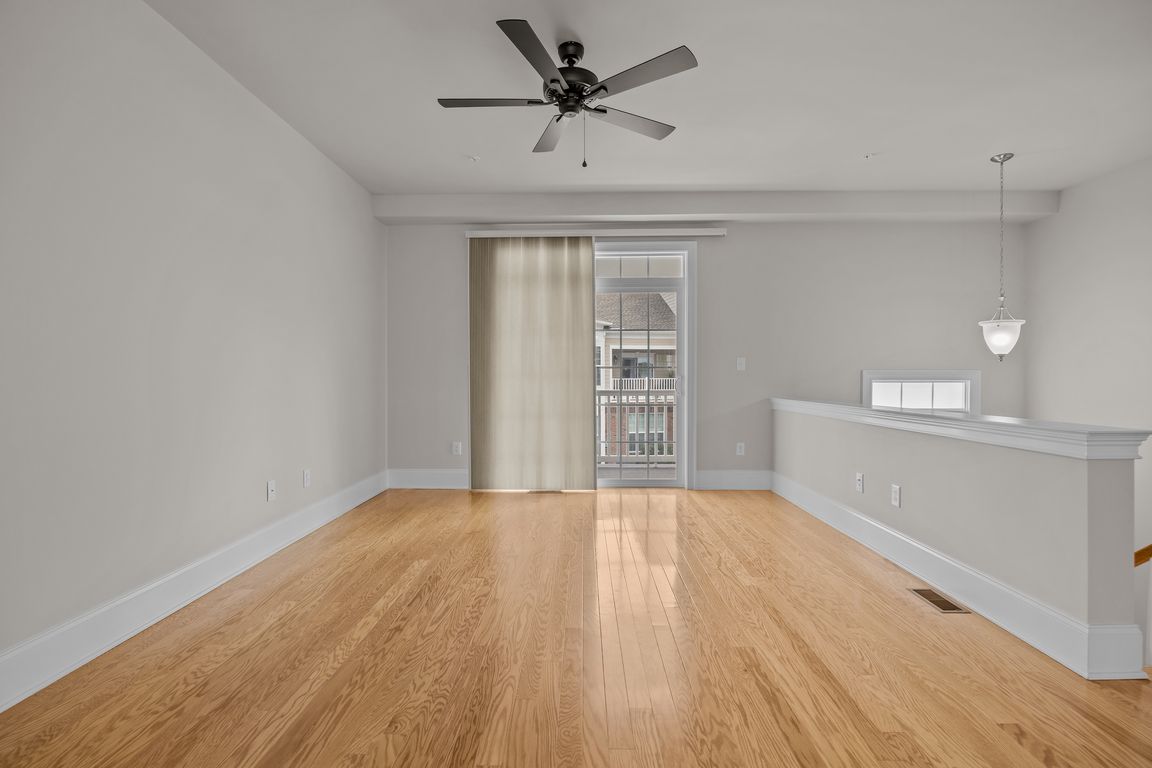
For sale
$400,000
3beds
2,041sqft
10529 Sablewood Dr UNIT 112, Raleigh, NC 27617
3beds
2,041sqft
Condominium, residential
Built in 2016
2 Attached garage spaces
$196 price/sqft
$1,400 quarterly HOA fee
What's special
Spotless floorsFlexible main-level bonus roomSpacious bedroomsFresh paintTwo-car garageOpen layoutBrand-new carpet
Modern Comfort Meets Brier Creek Convenience! Welcome home to this meticulously maintained and stylish 3-bedroom, 2.5-bath condo that delivers all the perks of low-maintenance living with the feel of a single-family home. The open layout connects the living, dining, and kitchen areas—perfect for hosting game nights, dinner parties, or lazy ...
- 34 days |
- 584 |
- 18 |
Source: Doorify MLS,MLS#: 10128247
Travel times
Family Room
Kitchen
Primary Bedroom
Zillow last checked: 8 hours ago
Listing updated: October 28, 2025 at 01:23am
Listed by:
Lili Ball 919-559-2436,
Allen Tate/Raleigh-Glenwood
Source: Doorify MLS,MLS#: 10128247
Facts & features
Interior
Bedrooms & bathrooms
- Bedrooms: 3
- Bathrooms: 3
- Full bathrooms: 2
- 1/2 bathrooms: 1
Heating
- Forced Air
Cooling
- Central Air
Appliances
- Included: Dishwasher, Free-Standing Gas Range, Free-Standing Refrigerator, Water Heater
- Laundry: Electric Dryer Hookup, In Hall, In Unit, Upper Level, Washer Hookup
Features
- Bathtub/Shower Combination, Ceiling Fan(s), Double Vanity, Eat-in Kitchen, Granite Counters, High Ceilings, Kitchen/Dining Room Combination, Living/Dining Room Combination, Open Floorplan, Separate Shower, Smooth Ceilings, Vaulted Ceiling(s), Walk-In Closet(s), Walk-In Shower
- Flooring: Carpet, Hardwood, Tile
- Has fireplace: No
Interior area
- Total structure area: 2,041
- Total interior livable area: 2,041 sqft
- Finished area above ground: 2,041
- Finished area below ground: 0
Video & virtual tour
Property
Parking
- Total spaces: 2
- Parking features: Attached, Garage, Garage Door Opener, Garage Faces Rear, Inside Entrance, Paved, Side By Side
- Attached garage spaces: 2
Features
- Levels: Multi/Split, Three Or More, Tri-Level
- Exterior features: Balcony, Private Entrance
- Pool features: Association, Community, In Ground, Outdoor Pool, Swimming Pool Com/Fee
- Has view: Yes
Details
- Parcel number: 0768025250
- Special conditions: Standard
Construction
Type & style
- Home type: Condo
- Architectural style: Traditional
- Property subtype: Condominium, Residential
Materials
- Brick, HardiPlank Type
- Foundation: Slab
- Roof: Shingle
Condition
- New construction: No
- Year built: 2016
Details
- Builder name: Toll Brothers
Utilities & green energy
- Sewer: Public Sewer
- Water: Public
- Utilities for property: Cable Available, Natural Gas Available
Community & HOA
Community
- Features: Clubhouse, Fitness Center, Pool, Sidewalks
- Subdivision: The Cottages at Brier Creek
HOA
- Has HOA: Yes
- Amenities included: Clubhouse, Fitness Center, Landscaping, Maintenance, Maintenance Grounds, Parking, Picnic Area, Pool
- Services included: Insurance, Maintenance Grounds
- HOA fee: $1,400 quarterly
Location
- Region: Raleigh
Financial & listing details
- Price per square foot: $196/sqft
- Tax assessed value: $471,293
- Annual tax amount: $4,130
- Date on market: 10/17/2025