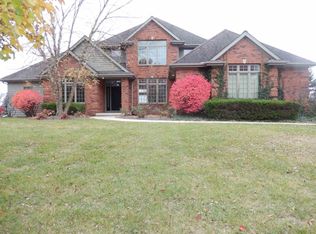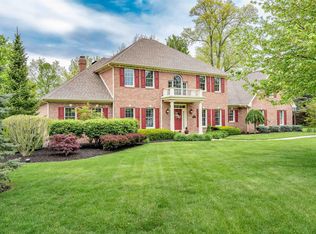Closed
$695,000
10529 Indian Ridge Dr, Fort Wayne, IN 46814
4beds
4,756sqft
Single Family Residence
Built in 1999
0.5 Acres Lot
$702,400 Zestimate®
$--/sqft
$4,216 Estimated rent
Home value
$702,400
$639,000 - $773,000
$4,216/mo
Zestimate® history
Loading...
Owner options
Explore your selling options
What's special
Take a look at this INCREDIBLE BUILD on the 6TH HOLE of Chestnut Hills Golf Course. This ALL BRICK home has all the extras and more. There are 4 bedrooms, 3 full, and 2 half baths in this nearly 5000 sq. ft ranch home on a FULL BASEMENT. Did I mention there is a 900 SQ. FT HEATED GARAGE? Beautiful crown molding greets you has you enter and you will immediately notice the barrel rolled ceiling in the dining room. A wall of windows and gas fireplace are the focal points of the great room. The spacious kitchen has an expansive island, built-in buffet, double ovens, and pantry. A large eat-in area is open to the beautiful four season room with GORGEOUS WOOD CEILING. The master bedroom on the main floor has a beautiful ensuite with walk-in shower, jetted tub, and walk-in closet with built-ins. The lower level space is just as impressive with the additional two bedrooms w/jack-n-jill bath, a full bar with sink and refrigerator, additional brick fireplace, and a 1/2 bath. STORAGE, where do I begin? You need to see it to believe the abundant storage available. The basement storage room has a stairwell leading to the garage for easy access. The garage has a full staircase leading to the floored attic space. Even the outdoor patio is impeccable with brick and tile finishes. NEW ROOF 2023, WHOLE HOME GENERATOR 2022, SURROUND SOUND, SECURITY SYSTEM, IRRIGATION SYSTEM, PLANTATION SHUTTERS, GORGEOUS LANDSCAPING W/UP LIGHTS....The list goes on and on.
Zillow last checked: 8 hours ago
Listing updated: August 25, 2025 at 01:03pm
Listed by:
Cindy Bluhm 260-433-6261,
Mike Thomas Assoc., Inc
Bought with:
Elizabeth Thompson, RB19001533
Uptown Realty Group
Source: IRMLS,MLS#: 202527093
Facts & features
Interior
Bedrooms & bathrooms
- Bedrooms: 4
- Bathrooms: 5
- Full bathrooms: 3
- 1/2 bathrooms: 2
- Main level bedrooms: 2
Bedroom 1
- Level: Main
Bedroom 2
- Level: Main
Dining room
- Level: Main
- Area: 168
- Dimensions: 14 x 12
Family room
- Level: Lower
- Area: 324
- Dimensions: 18 x 18
Kitchen
- Level: Main
- Area: 210
- Dimensions: 15 x 14
Living room
- Level: Main
- Area: 324
- Dimensions: 18 x 18
Heating
- Natural Gas, Forced Air
Cooling
- Central Air
Appliances
- Included: Disposal, Dishwasher, Microwave, Refrigerator, Gas Cooktop, Oven-Built-In, Gas Water Heater
- Laundry: Dryer Hook Up Gas/Elec
Features
- Bar, Breakfast Bar, Sound System, Bookcases, Ceiling-9+, Tray Ceiling(s), Ceiling Fan(s), Vaulted Ceiling(s), Walk-In Closet(s), Countertops-Solid Surf, Eat-in Kitchen, Wet Bar, Main Level Bedroom Suite, Formal Dining Room, Custom Cabinetry
- Flooring: Carpet, Ceramic Tile
- Doors: Pocket Doors
- Windows: Window Treatments
- Basement: Daylight,Full,Finished,Concrete
- Attic: Storage,Walk-up
- Number of fireplaces: 2
- Fireplace features: Living Room, Recreation Room
Interior area
- Total structure area: 5,024
- Total interior livable area: 4,756 sqft
- Finished area above ground: 2,512
- Finished area below ground: 2,244
Property
Parking
- Total spaces: 3
- Parking features: Attached, Garage Door Opener, Heated Garage, Concrete
- Attached garage spaces: 3
- Has uncovered spaces: Yes
Features
- Levels: One
- Stories: 1
- Exterior features: Irrigation System
- Pool features: Association
- Has spa: Yes
- Spa features: Jet Tub
- Fencing: None
- Has view: Yes
- Waterfront features: Waterfront, Pond
- Frontage type: Golf Course
Lot
- Size: 0.50 Acres
- Dimensions: 120x170
- Features: Level, Rural Subdivision, Near Walking Trail
Details
- Parcel number: 021103357006.000038
- Other equipment: Generator-Whole House, Sump Pump, Sump Pump+Battery Backup
Construction
Type & style
- Home type: SingleFamily
- Architectural style: Ranch
- Property subtype: Single Family Residence
Materials
- Brick
- Roof: Asphalt,Shingle
Condition
- New construction: No
- Year built: 1999
Utilities & green energy
- Sewer: City
- Water: City
- Utilities for property: Cable Connected
Community & neighborhood
Security
- Security features: Security System
Community
- Community features: Golf, Sidewalks
Location
- Region: Fort Wayne
- Subdivision: Chestnut Hills
HOA & financial
HOA
- Has HOA: Yes
- HOA fee: $1,189 annually
Other
Other facts
- Listing terms: Cash,Conventional
Price history
| Date | Event | Price |
|---|---|---|
| 8/25/2025 | Sold | $695,000-4.8% |
Source: | ||
| 7/17/2025 | Pending sale | $729,900 |
Source: | ||
| 7/12/2025 | Listed for sale | $729,900 |
Source: | ||
| 7/12/2025 | Listing removed | $729,900 |
Source: | ||
| 6/13/2025 | Price change | $729,900-2.7% |
Source: | ||
Public tax history
| Year | Property taxes | Tax assessment |
|---|---|---|
| 2024 | $6,575 +12.8% | $816,000 +4.2% |
| 2023 | $5,830 +10.3% | $783,100 +8.2% |
| 2022 | $5,284 +8.5% | $724,000 +12.4% |
Find assessor info on the county website
Neighborhood: 46814
Nearby schools
GreatSchools rating
- 8/10Deer Ridge ElementaryGrades: K-5Distance: 0.6 mi
- 6/10Woodside Middle SchoolGrades: 6-8Distance: 1.8 mi
- 10/10Homestead Senior High SchoolGrades: 9-12Distance: 2.4 mi
Schools provided by the listing agent
- Elementary: Deer Ridge
- Middle: Woodside
- High: Homestead
- District: MSD of Southwest Allen Cnty
Source: IRMLS. This data may not be complete. We recommend contacting the local school district to confirm school assignments for this home.
Get pre-qualified for a loan
At Zillow Home Loans, we can pre-qualify you in as little as 5 minutes with no impact to your credit score.An equal housing lender. NMLS #10287.
Sell with ease on Zillow
Get a Zillow Showcase℠ listing at no additional cost and you could sell for —faster.
$702,400
2% more+$14,048
With Zillow Showcase(estimated)$716,448

