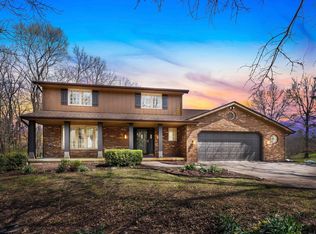Classic elegance, immaculate & move-in ready with all neutral décor, natural trim package, and quality detailed executive ranch is ideal for everyday living & entertaining. This gorgeous 4 bedroom, 3.5 bath home has a brick detailed exterior set on a large lot in a desirable established neighborhood. Welcoming foyer has entry door w/sidelights & hardwood flooring. The sizeable living room blends into a formal dining room area, both with floor to ceiling windows. The spacious kitchen has plenty of cabinetry, a window over the sink for scenic backyard views, recessed lighting, a pantry, plus the adjacent space for casual dining is large enough to accommodate a dining set.French doors provide access to the sunroom with vaulted & beamed ceiling, and multiple windows for expansive views. The family room is furnished with a huge window for natural light, a beamed ceiling, and feature wall has a brick front, wood burning fireplace flanked by built-in bookshelves. Retreat to the master suite complete with private en-suite bath. All 3 additional bedrooms are good sized. Separate main floor laundry area has a new utility sink & overhead cabinetry for storage. Downstairs is the party basement with beautiful woodwork, a full wet bar, areas for dining, pool or table tennis, plus tons of storage space in unfinished area. Special details include oversized 2 car garage w/pegboard & handy service door, crown molding, chair rail in dining room, ceiling fans, new FR carpet fall 2017, all bedrooms, LR & DR new carpet 2013, new DR light fixture 2018, plus 2 sump pumps w/battery backup. Enjoy the 16x12 deck in a secluded backyard on this almost 1 acre lot. Lovingly maintained by current owner for last 24 years. Fantastic location to nearby dining, shopping, Salomon Farm Park, Dupont Library Branch, Golf, Dupont & Parkview Hospitals, plus easy I-69 access.
This property is off market, which means it's not currently listed for sale or rent on Zillow. This may be different from what's available on other websites or public sources.

