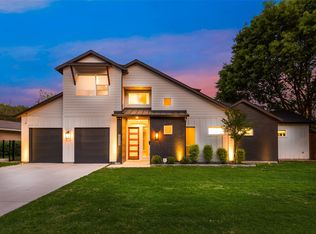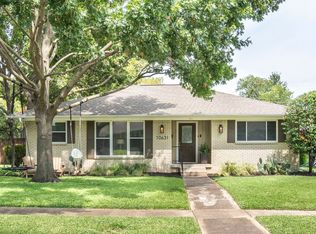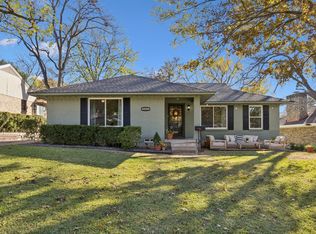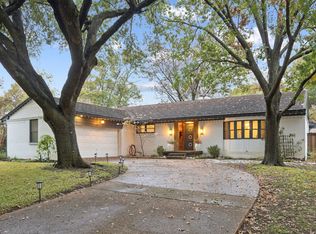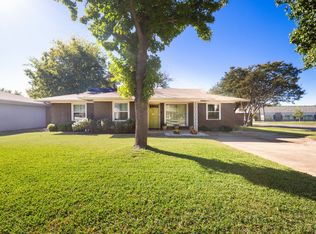Welcome to 10528 Swallow Ln — a thoughtfully renovated home located in the highly sought-after Lochwood neighborhood of White Rock Lake, one of the most desirable and fastest-rising areas in Dallas. This move-in ready home blends comfort, style, and modern upgrades throughout. At the heart of the home is a truly stunning kitchen featuring a full-height quartz backsplash, solid white oak cabinetry, a custom designer range hood, and a spacious layout ideal for entertaining and everyday living. The home has been updated top to bottom, offering fresh finishes and premium details in every room from the designer bathrooms to the elegant living and dining spaces. Large windows fill the home with natural light, and the layout flows seamlessly into a spacious backyard, perfect for relaxing or entertaining.All of this in a quiet, tree-lined neighborhood just minutes from White Rock Lake, the Dallas Arboretum, and Casa Linda Plaza, with quick access to shopping, dining, parks, and major highways.
For sale
Price cut: $6K (12/13)
$609,000
10528 Swallow Ln, Dallas, TX 75218
3beds
1,696sqft
Est.:
Single Family Residence
Built in 1958
8,494.2 Square Feet Lot
$600,500 Zestimate®
$359/sqft
$-- HOA
What's special
Full-height quartz backsplashQuiet tree-lined neighborhoodTruly stunning kitchenCustom designer range hoodSolid white oak cabinetryDesigner bathrooms
- 31 days |
- 827 |
- 61 |
Likely to sell faster than
Zillow last checked: 8 hours ago
Listing updated: December 12, 2025 at 10:04pm
Listed by:
Danny Mak 0839031 424-977-9194,
OnDemand Realty 214-766-5833
Source: NTREIS,MLS#: 21112028
Tour with a local agent
Facts & features
Interior
Bedrooms & bathrooms
- Bedrooms: 3
- Bathrooms: 2
- Full bathrooms: 2
Primary bedroom
- Level: First
- Dimensions: 1 x 1
Bedroom
- Level: First
- Dimensions: 1 x 1
Bedroom
- Level: First
- Dimensions: 1 x 1
Living room
- Level: First
- Dimensions: 1 x 1
Appliances
- Included: Dishwasher, Electric Cooktop, Electric Oven, Electric Range, Electric Water Heater, Disposal
Features
- Eat-in Kitchen
- Has basement: No
- Number of fireplaces: 1
- Fireplace features: Decorative
Interior area
- Total interior livable area: 1,696 sqft
Video & virtual tour
Property
Parking
- Total spaces: 2
- Parking features: Alley Access
- Attached garage spaces: 2
Features
- Levels: One
- Stories: 1
- Pool features: None
Lot
- Size: 8,494.2 Square Feet
Details
- Parcel number: 00000380224000000
Construction
Type & style
- Home type: SingleFamily
- Architectural style: Detached
- Property subtype: Single Family Residence
- Attached to another structure: Yes
Condition
- Year built: 1958
Utilities & green energy
- Sewer: Public Sewer
- Utilities for property: Sewer Available
Community & HOA
Community
- Subdivision: Lochwood Rev
HOA
- Has HOA: No
Location
- Region: Dallas
Financial & listing details
- Price per square foot: $359/sqft
- Tax assessed value: $514,530
- Annual tax amount: $11,500
- Date on market: 11/13/2025
- Cumulative days on market: 181 days
Estimated market value
$600,500
$570,000 - $631,000
$2,909/mo
Price history
Price history
| Date | Event | Price |
|---|---|---|
| 12/13/2025 | Price change | $609,000-1%$359/sqft |
Source: NTREIS #21112028 Report a problem | ||
| 12/8/2025 | Price change | $615,000-0.8%$363/sqft |
Source: NTREIS #21112028 Report a problem | ||
| 11/20/2025 | Price change | $619,995-0.8%$366/sqft |
Source: NTREIS #21112028 Report a problem | ||
| 11/13/2025 | Listed for sale | $625,000-0.6%$369/sqft |
Source: NTREIS #21112028 Report a problem | ||
| 10/27/2025 | Listing removed | $629,000$371/sqft |
Source: NTREIS #20975190 Report a problem | ||
Public tax history
Public tax history
| Year | Property taxes | Tax assessment |
|---|---|---|
| 2024 | $2,449 +6.5% | $514,530 +2.5% |
| 2023 | $2,300 -26.6% | $502,220 +2.5% |
| 2022 | $3,131 +4.5% | $489,840 +45.9% |
Find assessor info on the county website
BuyAbility℠ payment
Est. payment
$3,960/mo
Principal & interest
$2960
Property taxes
$787
Home insurance
$213
Climate risks
Neighborhood: Lochwood
Nearby schools
GreatSchools rating
- 7/10Martha Turner Reilly Elementary SchoolGrades: PK-5Distance: 0.7 mi
- 5/10Robert T Hill Middle SchoolGrades: 6-8Distance: 0.8 mi
- 4/10Bryan Adams High SchoolGrades: 9-12Distance: 1.6 mi
Schools provided by the listing agent
- Elementary: Reilly
- High: Adams
- District: Dallas ISD
Source: NTREIS. This data may not be complete. We recommend contacting the local school district to confirm school assignments for this home.
- Loading
- Loading
