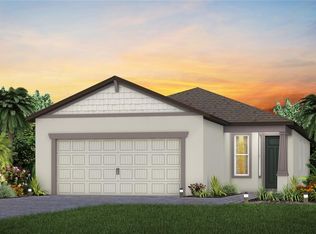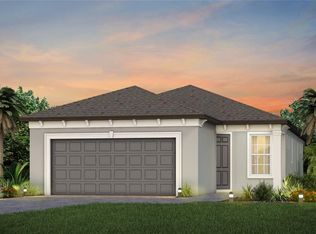Sold for $449,997 on 02/06/24
$449,997
10528 Spring Tide Way, Parrish, FL 34219
3beds
1,655sqft
Single Family Residence
Built in 2023
6,251 Square Feet Lot
$419,100 Zestimate®
$272/sqft
$2,462 Estimated rent
Home value
$419,100
$398,000 - $440,000
$2,462/mo
Zestimate® history
Loading...
Owner options
Explore your selling options
What's special
One or more photo(s) has been virtually staged. Enjoy all the benefits of a new construction home without the wait! Make your move now to join in for sun and fun at this fabulous community! Del Webb Bayview is a resort-style active adult community, located 30 minutes from downtown Sarasota, St. Petersburg, and Tampa. The “Hallmark” floorplan provides for 2 bedrooms, 2 baths, and enclosed flex room (with a closet)! The home design offers an open, single-story floor plan and the upgraded finishes you’ve been looking for! The gourmet kitchen with a center island features stylish gray cabinets, quartz countertops with a mosaic tiled backsplash, and Whirlpool stainless steel appliances including a gas cooktop with a wood canopy hood, a built-in oven and microwave, and a dishwasher. There is luxury vinyl plank flooring in the main living areas, 18”x18” tile in the laundry room and baths, and stain-resistant carpet in the bedrooms. Additional upgrades and features include a tankless water heater and a pocket sliding glass door, to a covered lanai! The activities in this community are endless! Amenities include a State of the Art Fitness Center, a zero-entry pool, sports courts, and a full service restaurant and Bar and Grille. Not to be missed is the Clubhouse that hosts a plethora of activities and clubs, to round out the Del Webb BayView lifestyle! Don’t miss out on the fun… call today for your private tour!
Zillow last checked: 8 hours ago
Listing updated: February 10, 2024 at 09:18am
Listing Provided by:
Nancy Allen 941-720-7482,
WAGNER REALTY 941-741-2500,
Kerry Mazzella 941-932-0796,
WAGNER REALTY
Bought with:
Andrew Garcia, 3419600
KELLER WILLIAMS ON THE WATER
Source: Stellar MLS,MLS#: A4592636 Originating MLS: Sarasota - Manatee
Originating MLS: Sarasota - Manatee

Facts & features
Interior
Bedrooms & bathrooms
- Bedrooms: 3
- Bathrooms: 2
- Full bathrooms: 2
Primary bedroom
- Features: En Suite Bathroom, Walk-In Closet(s)
- Level: First
- Dimensions: 14x14
Bedroom 2
- Features: Built-in Closet
- Level: First
- Dimensions: 11x11
Primary bathroom
- Features: Dual Sinks, En Suite Bathroom, Exhaust Fan, Makeup/Vanity Space, Shower No Tub, Stone Counters, Water Closet/Priv Toilet, Window/Skylight in Bath
- Level: First
Bathroom 2
- Features: Tub With Shower
- Level: First
Den
- Level: First
- Dimensions: 10x10
Dining room
- Level: First
- Dimensions: 14x9
Kitchen
- Features: Stone Counters
- Level: First
- Width: 14
Living room
- Level: First
- Dimensions: 14x15
Heating
- Heat Pump
Cooling
- Central Air
Appliances
- Included: Dishwasher, Disposal, Dryer, Microwave, Range, Refrigerator, Tankless Water Heater, Washer
- Laundry: Gas Dryer Hookup, Inside, Laundry Room
Features
- Eating Space In Kitchen, High Ceilings, In Wall Pest System, Living Room/Dining Room Combo, Open Floorplan, Split Bedroom, Stone Counters, Thermostat, Walk-In Closet(s)
- Flooring: Carpet, Ceramic Tile, Luxury Vinyl
- Windows: Blinds, Window Treatments, Hurricane Shutters
- Has fireplace: No
Interior area
- Total structure area: 2,221
- Total interior livable area: 1,655 sqft
Property
Parking
- Total spaces: 2
- Parking features: Driveway
- Attached garage spaces: 2
- Has uncovered spaces: Yes
- Details: Garage Dimensions: 20x20
Features
- Levels: One
- Stories: 1
- Patio & porch: Covered, Rear Porch
- Exterior features: Irrigation System, Rain Gutters, Sidewalk
Lot
- Size: 6,251 sqft
- Features: Sidewalk
Details
- Parcel number: 606235009
- Zoning: PD-R
- Special conditions: None
Construction
Type & style
- Home type: SingleFamily
- Architectural style: Ranch
- Property subtype: Single Family Residence
Materials
- Block
- Foundation: Slab
- Roof: Shingle
Condition
- New construction: No
- Year built: 2023
Details
- Builder model: Hallmark
- Builder name: Pulte
Utilities & green energy
- Sewer: Public Sewer
- Water: Public
- Utilities for property: BB/HS Internet Available, Cable Available, Electricity Connected, Natural Gas Connected, Sewer Connected, Street Lights, Underground Utilities, Water Connected
Community & neighborhood
Security
- Security features: Gated Community, Key Card Entry, Smoke Detector(s)
Community
- Community features: Clubhouse, Community Mailbox, Deed Restrictions, Dog Park, Fitness Center, Gated Community - Guard, Golf Carts OK, Pool, Restaurant, Sidewalks, Wheelchair Access
Senior living
- Senior community: Yes
Location
- Region: Parrish
- Subdivision: DEL WEBB AT BAYVIEW PH II SUBPH A & B
HOA & financial
HOA
- Has HOA: Yes
- HOA fee: $302 monthly
- Amenities included: Clubhouse, Fitness Center, Gated, Maintenance, Pickleball Court(s), Pool, Recreation Facilities, Sauna, Security, Shuffleboard Court, Spa/Hot Tub, Tennis Court(s), Trail(s)
- Services included: 24-Hour Guard, Common Area Taxes, Community Pool, Internet, Maintenance Grounds, Manager, Pool Maintenance, Private Road, Recreational Facilities, Security
- Association name: Access Management- Dave Walter
- Association phone: 843-267-1873
Other fees
- Pet fee: $0 monthly
Other financial information
- Total actual rent: 0
Other
Other facts
- Ownership: Fee Simple
- Road surface type: Paved, Asphalt
Price history
| Date | Event | Price |
|---|---|---|
| 2/6/2024 | Sold | $449,997$272/sqft |
Source: | ||
| 1/1/2024 | Pending sale | $449,997$272/sqft |
Source: | ||
| 12/27/2023 | Listed for sale | $449,9970%$272/sqft |
Source: | ||
| 12/14/2023 | Listing removed | -- |
Source: | ||
| 11/15/2023 | Price change | $450,000-4.3%$272/sqft |
Source: | ||
Public tax history
| Year | Property taxes | Tax assessment |
|---|---|---|
| 2024 | $6,766 +206.5% | $401,066 +555.3% |
| 2023 | $2,208 +79.6% | $61,200 +876.4% |
| 2022 | $1,229 | $6,268 |
Find assessor info on the county website
Neighborhood: 34219
Nearby schools
GreatSchools rating
- 6/10Virgil Mills Elementary SchoolGrades: PK-5Distance: 2.3 mi
- 4/10Buffalo Creek Middle SchoolGrades: 6-8Distance: 2.3 mi
- 2/10Palmetto High SchoolGrades: 9-12Distance: 8.1 mi
Schools provided by the listing agent
- Elementary: Barbara A. Harvey Elementary
- Middle: Buffalo Creek Middle
- High: Parrish Community High
Source: Stellar MLS. This data may not be complete. We recommend contacting the local school district to confirm school assignments for this home.
Get a cash offer in 3 minutes
Find out how much your home could sell for in as little as 3 minutes with a no-obligation cash offer.
Estimated market value
$419,100
Get a cash offer in 3 minutes
Find out how much your home could sell for in as little as 3 minutes with a no-obligation cash offer.
Estimated market value
$419,100


