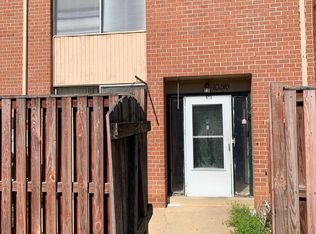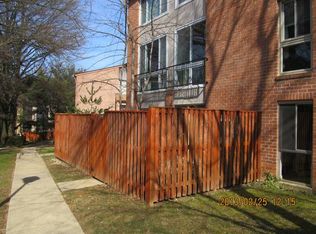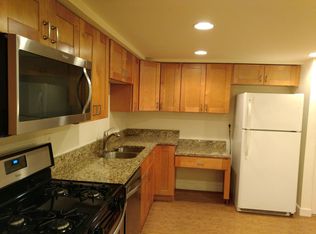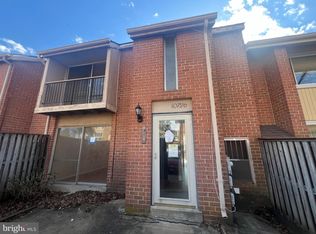Sold for $310,000
$310,000
10528 Faulkner Ridge Cir #108, Columbia, MD 21044
3beds
1,521sqft
Townhouse
Built in 1983
-- sqft lot
$312,600 Zestimate®
$204/sqft
$2,602 Estimated rent
Home value
$312,600
$297,000 - $328,000
$2,602/mo
Zestimate® history
Loading...
Owner options
Explore your selling options
What's special
Welcome to this remarkable brick-front interior row/townhouse condo nestled in the heart of the Village of Wilde Lake. Step inside the fenced courtyard where you are surrounded by beauty from impeccable landscaping and beautiful flowers and blossoming bushes. Enter inside into the a foyer featuring fresh paint and brand-new carpet throughout. The beautifully updated eat-in kitchen boasts modern 42" cabinetry, granite countertops, a gas range, and a separate pantry for added storage. Enjoy a dedicated dining room and a generously sized family room with expansive, updated windows that flood the space with natural light. Upstairs, the primary suite offers ultimate comfort with an attached full bath, multiple closets, and access to a private balcony, perfect for relaxing. Two additional bedrooms share a full bath and provide ample closet space. The lower level includes a laundry area and extra storage. Condo fees cover water and roof repairs for added peace of mind. Ideally located near the Columbia Swim Center, Wilde Lake, Starbucks, Merriweather Park at Symphony Woods, Bailey Park, and Lake Kittamaqundi, this home offers convenience, comfort, and a vibrant community lifestyle.
Zillow last checked: 8 hours ago
Listing updated: August 29, 2025 at 01:30am
Listed by:
Charlotte Savoy 443-212-8969,
The KW Collective,
Listing Team: The Savoy Team At The Kw Collective
Bought with:
Sam Toner, 5016051
Keller Williams Realty Centre
Source: Bright MLS,MLS#: MDHW2055886
Facts & features
Interior
Bedrooms & bathrooms
- Bedrooms: 3
- Bathrooms: 3
- Full bathrooms: 2
- 1/2 bathrooms: 1
- Main level bathrooms: 1
Primary bedroom
- Level: Upper
Bedroom 2
- Level: Upper
Bedroom 3
- Level: Upper
Primary bathroom
- Level: Upper
Dining room
- Level: Main
Foyer
- Level: Main
Other
- Level: Upper
Half bath
- Level: Main
Kitchen
- Level: Main
Laundry
- Level: Lower
Living room
- Level: Main
Heating
- Forced Air, Natural Gas
Cooling
- Central Air, Electric
Appliances
- Included: Gas Water Heater
- Laundry: In Basement, Laundry Room
Features
- Ceiling Fan(s), Formal/Separate Dining Room, Eat-in Kitchen, Kitchen - Gourmet, Kitchen - Table Space, Pantry, Primary Bath(s), Upgraded Countertops
- Flooring: Hardwood, Ceramic Tile, Carpet, Wood
- Basement: Connecting Stairway,Interior Entry
- Has fireplace: No
Interior area
- Total structure area: 1,521
- Total interior livable area: 1,521 sqft
- Finished area above ground: 1,521
- Finished area below ground: 0
Property
Parking
- Parking features: Parking Lot
Accessibility
- Accessibility features: None
Features
- Levels: Three
- Stories: 3
- Patio & porch: Patio
- Pool features: Community
- Fencing: Full
Details
- Additional structures: Above Grade, Below Grade
- Parcel number: 1415066210
- Zoning: NT
- Special conditions: Standard
Construction
Type & style
- Home type: Townhouse
- Architectural style: Colonial
- Property subtype: Townhouse
Materials
- Brick, Wood Siding
- Foundation: Block
Condition
- New construction: No
- Year built: 1983
Utilities & green energy
- Sewer: Public Sewer
- Water: Public
Community & neighborhood
Location
- Region: Columbia
- Subdivision: Village Of Wilde Lake
HOA & financial
Other fees
- Condo and coop fee: $460 monthly
Other
Other facts
- Listing agreement: Exclusive Right To Sell
- Ownership: Condominium
Price history
| Date | Event | Price |
|---|---|---|
| 8/28/2025 | Sold | $310,000+3.3%$204/sqft |
Source: | ||
| 8/5/2025 | Contingent | $300,000$197/sqft |
Source: | ||
| 7/9/2025 | Listed for sale | $300,000$197/sqft |
Source: | ||
Public tax history
Tax history is unavailable.
Neighborhood: 21044
Nearby schools
GreatSchools rating
- 6/10Longfellow Elementary SchoolGrades: PK-5Distance: 0.6 mi
- 6/10Harpers Choice Middle SchoolGrades: 6-8Distance: 0.8 mi
- 6/10Wilde Lake High SchoolGrades: 9-12Distance: 0.3 mi
Schools provided by the listing agent
- Elementary: Longfellow
- High: Wilde Lake
- District: Howard County Public School System
Source: Bright MLS. This data may not be complete. We recommend contacting the local school district to confirm school assignments for this home.
Get a cash offer in 3 minutes
Find out how much your home could sell for in as little as 3 minutes with a no-obligation cash offer.
Estimated market value$312,600
Get a cash offer in 3 minutes
Find out how much your home could sell for in as little as 3 minutes with a no-obligation cash offer.
Estimated market value
$312,600



