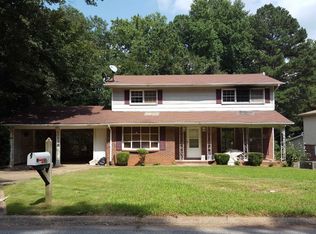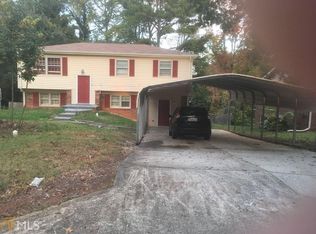Very nice split level home on a huge corner lot. 2 bedrooms & 1.5 bathrooms on the upper level. 2 other bedrooms & 1 full bathroom on the lower level in addition to a large entertainment area. Very spacious home. Master is on the upper level. Hardwood floor throughout the upper level. Family room & dining room combo. Dining room overlooks covered deck. Large kitchen with ceramic tile, refrigerator, stove, microwave & dishwasher. Lot of cabinets. House is freshly painted. Neat & clean. long & large driveway can hold over 4+ cars. Back yard is fenced & very private. Lot of land for gardening. Security Deposit $1200.00
This property is off market, which means it's not currently listed for sale or rent on Zillow. This may be different from what's available on other websites or public sources.

