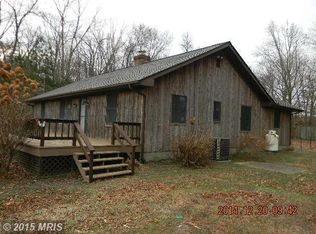Sold for $525,000
$525,000
10527 Kittys Corner Rd, Cordova, MD 21625
3beds
1,984sqft
Single Family Residence
Built in 1988
5.23 Acres Lot
$528,800 Zestimate®
$265/sqft
$2,545 Estimated rent
Home value
$528,800
$471,000 - $598,000
$2,545/mo
Zestimate® history
Loading...
Owner options
Explore your selling options
What's special
Accepting BACKUP OFFERS - so schedule your TOUR today! (Current buyer has a home sale contingency) Welcome to your dream home! This spacious, well-built rancher sits on a serene, partially wooded 5+ acre lot, offering the perfect balance of privacy and convenience. Step inside to find 3 bedrooms, 2 baths, warm cherry wood floors, cherry cabinetry, and a full basement already framed for additional bonus spaces. The attached 2-car side-loading garage provides easy access and extra storage. Outdoors, enjoy an above-ground pool with flush decking for summer fun, or relax beside your private pond, where you can watch abundant wildlife. The property also features fruit trees, a 30' x 30' detached pole building/garage with concrete flooring, and fencing for small animals. Chapel School District, Just 10 minutes to downtown Easton, 15 minutes to downtown Centreville, 20 minutes to the Bay Bridge, 40 minutes to downtown Annapolis. Don’t miss this rare opportunity to own your own private retreat — schedule your tour today to have your offer ready for back up.
Zillow last checked: 8 hours ago
Listing updated: September 17, 2025 at 11:30pm
Listed by:
Lona Sue Todd 410-310-0222,
Taylor Properties
Bought with:
Chuck Mangold JR., 527518
Benson & Mangold, LLC
Source: Bright MLS,MLS#: MDTA2011218
Facts & features
Interior
Bedrooms & bathrooms
- Bedrooms: 3
- Bathrooms: 2
- Full bathrooms: 2
- Main level bathrooms: 2
- Main level bedrooms: 3
Primary bedroom
- Features: Flooring - Carpet
- Level: Main
- Area: 210 Square Feet
- Dimensions: 14 X 15
Bedroom 2
- Features: Flooring - Carpet
- Level: Main
- Area: 156 Square Feet
- Dimensions: 12 X 13
Bedroom 3
- Features: Flooring - Carpet
- Level: Main
- Area: 156 Square Feet
- Dimensions: 12 X 13
Basement
- Features: Flooring - Concrete, Wood Stove
- Level: Lower
- Area: 396 Square Feet
- Dimensions: 18 X 22
Breakfast room
- Features: Flooring - HardWood
- Level: Main
- Area: 132 Square Feet
- Dimensions: 12 X 11
Den
- Features: Flooring - HardWood, Fireplace - Wood Burning
- Level: Main
- Area: 210 Square Feet
- Dimensions: 14 X 15
Dining room
- Features: Flooring - HardWood
- Level: Main
- Area: 156 Square Feet
- Dimensions: 12 X 13
Foyer
- Features: Flooring - HardWood
- Level: Main
- Area: 81 Square Feet
- Dimensions: 9 X 9
Kitchen
- Features: Flooring - Vinyl
- Level: Main
- Area: 144 Square Feet
- Dimensions: 12 X 12
Laundry
- Features: Flooring - Vinyl
- Level: Main
- Area: 90 Square Feet
- Dimensions: 10 X 9
Living room
- Features: Flooring - HardWood, Fireplace - Wood Burning
- Level: Main
- Area: 168 Square Feet
- Dimensions: 12 X 14
Heating
- Central, Heat Pump, Electric
Cooling
- Central Air, Electric
Appliances
- Included: Water Heater, Tankless Water Heater, Washer, Refrigerator, Dryer, Dishwasher, Electric Water Heater, Instant Hot Water
- Laundry: Main Level, Laundry Room
Features
- Breakfast Area, Family Room Off Kitchen, Kitchen Island, Dining Area, Floor Plan - Traditional
- Doors: Storm Door(s)
- Basement: Other,Full,Space For Rooms,Walk-Out Access,Water Proofing System,Sump Pump,Concrete,Exterior Entry
- Number of fireplaces: 2
- Fireplace features: Screen
Interior area
- Total structure area: 3,968
- Total interior livable area: 1,984 sqft
- Finished area above ground: 1,984
- Finished area below ground: 0
Property
Parking
- Total spaces: 3
- Parking features: Covered, Garage Door Opener, Attached, Detached
- Attached garage spaces: 3
Accessibility
- Accessibility features: Other
Features
- Levels: One
- Stories: 1
- Patio & porch: Deck, Porch
- Has private pool: Yes
- Pool features: Private
Lot
- Size: 5.23 Acres
- Features: Backs to Trees, Wooded, Pond, Rear Yard
Details
- Additional structures: Above Grade, Below Grade
- Parcel number: 2104162315
- Zoning: A2
- Special conditions: Standard
Construction
Type & style
- Home type: SingleFamily
- Architectural style: Ranch/Rambler
- Property subtype: Single Family Residence
Materials
- Vinyl Siding
- Foundation: Block
Condition
- New construction: No
- Year built: 1988
Utilities & green energy
- Sewer: Private Septic Tank
- Water: Well
Community & neighborhood
Location
- Region: Cordova
- Subdivision: Cordova
Other
Other facts
- Listing agreement: Exclusive Right To Sell
- Ownership: Fee Simple
Price history
| Date | Event | Price |
|---|---|---|
| 9/12/2025 | Sold | $525,000-4.5%$265/sqft |
Source: | ||
| 7/11/2025 | Contingent | $549,900$277/sqft |
Source: | ||
| 7/3/2025 | Listed for sale | $549,900-15.4%$277/sqft |
Source: | ||
| 2/5/2025 | Listing removed | $3,500$2/sqft |
Source: Zillow Rentals Report a problem | ||
| 1/23/2025 | Listed for rent | $3,500$2/sqft |
Source: Zillow Rentals Report a problem | ||
Public tax history
| Year | Property taxes | Tax assessment |
|---|---|---|
| 2025 | -- | $374,567 +6.5% |
| 2024 | $3,177 +12.9% | $351,833 +6.9% |
| 2023 | $2,815 +9% | $329,100 |
Find assessor info on the county website
Neighborhood: 21625
Nearby schools
GreatSchools rating
- 9/10Chapel District Elementary SchoolGrades: PK-5Distance: 2.5 mi
- 4/10Easton Middle SchoolGrades: 6-8Distance: 7.6 mi
- 5/10Easton High SchoolGrades: 9-12Distance: 7.6 mi
Schools provided by the listing agent
- District: Talbot County Public Schools
Source: Bright MLS. This data may not be complete. We recommend contacting the local school district to confirm school assignments for this home.
Get pre-qualified for a loan
At Zillow Home Loans, we can pre-qualify you in as little as 5 minutes with no impact to your credit score.An equal housing lender. NMLS #10287.
