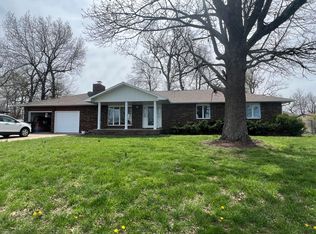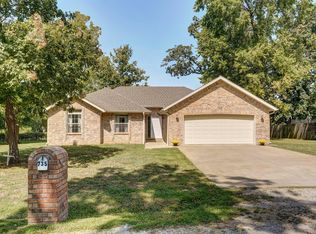Closed
Price Unknown
10527 Highway 39, Mt Vernon, MO 65712
3beds
1,936sqft
Single Family Residence
Built in 1986
5 Acres Lot
$341,600 Zestimate®
$--/sqft
$1,627 Estimated rent
Home value
$341,600
$318,000 - $366,000
$1,627/mo
Zestimate® history
Loading...
Owner options
Explore your selling options
What's special
This one is an absolute must see! Dream a little Dream of me no more! This 3 bedroom All Brick Home offers almost 2,000 square feet of space that includes mudroom, pantry, kitchen/dining room, oversized living room with all brick fireplace and wood insert to keep you nice and warm! The sunroom just off the living room provides an additional living area that overlooks the fenced back yard and the rest of the perfect 5 acres that are frequented regularly by deer and turkey! The detached 2 Car Garage/Shop measures 36'x20' and is an added bonus to the 2 Car garage spaces of the home. Icing on the cake is covered RV/5th-wheel/Travel Trailer/Boat parking with power. Just minutes from the Golf Course, Intermediate School and High School. This slice of heaven will make all of your dreams come true! Call for your showing appointment today!
Zillow last checked: 8 hours ago
Listing updated: August 02, 2024 at 02:56pm
Listed by:
Rob & Stacey Real Estate 417-861-2551,
EXP Realty LLC
Bought with:
Linda B Woolery, 1999034873
ReeceNichols - Mount Vernon
Source: SOMOMLS,MLS#: 60233096
Facts & features
Interior
Bedrooms & bathrooms
- Bedrooms: 3
- Bathrooms: 2
- Full bathrooms: 2
Primary bedroom
- Area: 224.1
- Dimensions: 16.6 x 13.5
Bedroom 2
- Area: 147.6
- Dimensions: 12.3 x 12
Bedroom 3
- Area: 101.01
- Dimensions: 11.1 x 9.1
Dining room
- Area: 165.6
- Dimensions: 14.4 x 11.5
Kitchen
- Area: 110.67
- Dimensions: 11.9 x 9.3
Living room
- Area: 346.86
- Dimensions: 24.6 x 14.1
Sun room
- Area: 205.2
- Dimensions: 17.1 x 12
Heating
- Central, Forced Air, Propane
Cooling
- Ceiling Fan(s), Central Air
Appliances
- Included: Dishwasher, Disposal, Electric Water Heater, Free-Standing Electric Oven, Microwave, Refrigerator, Water Softener Owned
- Laundry: Main Level, W/D Hookup
Features
- High Speed Internet, Laminate Counters, Walk-in Shower
- Flooring: Carpet, Engineered Hardwood, Vinyl
- Windows: Double Pane Windows
- Has basement: No
- Attic: Pull Down Stairs
- Has fireplace: Yes
- Fireplace features: Blower Fan, Brick, Insert, Living Room, Wood Burning
Interior area
- Total structure area: 1,936
- Total interior livable area: 1,936 sqft
- Finished area above ground: 1,936
- Finished area below ground: 0
Property
Parking
- Total spaces: 4
- Parking features: Driveway, Garage Faces Side, RV Barn
- Attached garage spaces: 4
- Has uncovered spaces: Yes
Features
- Levels: One
- Stories: 1
- Patio & porch: Front Porch
- Exterior features: Rain Gutters
- Fencing: Barbed Wire,Chain Link,Other
Lot
- Size: 5 Acres
- Features: Acreage, Horses Allowed, Landscaped, Level, Pasture, Paved
Details
- Parcel number: 086024004005002000
- Horses can be raised: Yes
Construction
Type & style
- Home type: SingleFamily
- Architectural style: Ranch,Traditional
- Property subtype: Single Family Residence
Materials
- Brick, Other
- Foundation: Crawl Space
- Roof: Composition
Condition
- Year built: 1986
Utilities & green energy
- Sewer: Septic Tank
- Water: Private
Community & neighborhood
Security
- Security features: Smoke Detector(s)
Location
- Region: Mount Vernon
- Subdivision: Lawrence-Not in List
Other
Other facts
- Listing terms: Cash,Conventional,FHA,USDA/RD,VA Loan
- Road surface type: Asphalt
Price history
| Date | Event | Price |
|---|---|---|
| 1/17/2023 | Sold | -- |
Source: | ||
| 12/9/2022 | Pending sale | $299,900$155/sqft |
Source: | ||
| 12/6/2022 | Listed for sale | $299,900+81.8%$155/sqft |
Source: | ||
| 5/19/2016 | Sold | -- |
Source: Agent Provided | ||
| 4/25/2016 | Pending sale | $165,000$85/sqft |
Source: CJR Carol Jones, REALTORS Mount Vernon #60045060 | ||
Public tax history
| Year | Property taxes | Tax assessment |
|---|---|---|
| 2024 | $1,463 +0.4% | $29,490 |
| 2023 | $1,457 +6.8% | $29,490 +6.8% |
| 2022 | $1,365 -0.1% | $27,610 |
Find assessor info on the county website
Neighborhood: 65712
Nearby schools
GreatSchools rating
- 4/10Mt. Vernon Intermediate SchoolGrades: 3-5Distance: 0.7 mi
- 4/10Mt. Vernon Middle SchoolGrades: 6-8Distance: 1.7 mi
- 7/10Mt. Vernon High SchoolGrades: 9-12Distance: 0.5 mi
Schools provided by the listing agent
- Elementary: Mt Vernon
- Middle: Mt Vernon
- High: Mt Vernon
Source: SOMOMLS. This data may not be complete. We recommend contacting the local school district to confirm school assignments for this home.

