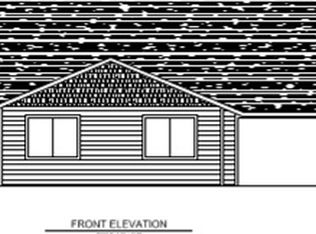Sold for $1,500
$1,500
10527 Farm To Market Rd, Mount Vernon, WA 98273
3beds
1,848sqft
SingleFamily
Built in 1995
4.34 Acres Lot
$671,100 Zestimate®
$1/sqft
$2,973 Estimated rent
Home value
$671,100
$611,000 - $738,000
$2,973/mo
Zestimate® history
Loading...
Owner options
Explore your selling options
What's special
Charming 3 bed, 2 bath, 1,848 sq. ft. rambler in beautiful Bay View, with large 24'x36' shop + RV parking. Enjoy peace, quiet, and the rural feel of Bay View . . . just a few minutes from shopping and all the modern amenities of Burlington & Mt. Vernon. 4+ ac lot is level, 100% usable, and has open space/big sky feel with sunrise to sunset exposure. Recent upgrades to home include newly remodeled kitchen, brand new 55 gal hot water heater, and newer well pump, and new roof in 2017.
Facts & features
Interior
Bedrooms & bathrooms
- Bedrooms: 3
- Bathrooms: 2
- Full bathrooms: 2
Heating
- Forced air
Appliances
- Included: Dishwasher, Range / Oven, Refrigerator
Features
- Flooring: Carpet, Linoleum / Vinyl
Interior area
- Total interior livable area: 1,848 sqft
Property
Parking
- Parking features: Garage - Detached
Features
- Exterior features: Wood
- Has view: Yes
- View description: Mountain
Lot
- Size: 4.34 Acres
Details
- Parcel number: 35032830020403
Construction
Type & style
- Home type: SingleFamily
Materials
- Foundation: Concrete Block
- Roof: Composition
Condition
- Year built: 1995
Utilities & green energy
- Sewer: Septic
- Water: Individual Well
Community & neighborhood
Location
- Region: Mount Vernon
Other
Other facts
- Property type: RESI
- Roof: Composition
- Possesion: Closing
- Form 17: Provided
- Dining room location: Main
- Energy source: Electric, Pellet
- Entrance level: Main
- Living room location: Main
- Master bedroom location: Main
- Building condition: Good
- Exterior: Wood, Wood Products
- Parking type: Garage-Detached
- Lot topography/vegetation: Level, Fruit Trees, Garden Space, Pasture
- Appliances that stay: Range/Oven, Dishwasher, Refrigerator
- Kitchen (w/ eating area) location: Main
- Sewer: Septic
- View: Mountain, Territorial
- Features: Bath Off Master, Dbl Pane/Storm Windw, Dining Room, Walk-in Closet
- Potential terms: Cash Out, Conventional, VA, FHA, USDA
- Water source: Individual Well
- Foundation: Concrete Block
- Building info: Manufactured Home
- Style: 21 - Manuf-Double Wide
- Floor covering: Wall to Wall Carpet, Vinyl
- Heating and cooling: Stove/Free Standing
- Site features: Deck, Fenced-Partially, Outbuildings, RV Parking, Shop
- Lot details: Open Space
- Offers: Reviewed on receipt
Price history
| Date | Event | Price |
|---|---|---|
| 5/10/2024 | Sold | $1,500-99.7%$1/sqft |
Source: Public Record Report a problem | ||
| 9/27/2019 | Sold | $450,000-5.3%$244/sqft |
Source: | ||
| 9/27/2019 | Listed for sale | $475,000$257/sqft |
Source: Latham Realty Unlimited Inc #1502127 Report a problem | ||
| 9/3/2019 | Pending sale | $475,000$257/sqft |
Source: Latham Realty Unlimited Inc #1502127 Report a problem | ||
| 8/16/2019 | Price change | $475,000-5%$257/sqft |
Source: Latham Realty Unlimited Inc #1502127 Report a problem | ||
Public tax history
| Year | Property taxes | Tax assessment |
|---|---|---|
| 2024 | $4,542 +10.4% | $565,300 +12.1% |
| 2023 | $4,116 -5.2% | $504,400 +0.2% |
| 2022 | $4,340 | $503,600 +31% |
Find assessor info on the county website
Neighborhood: 98273
Nearby schools
GreatSchools rating
- 5/10Bay View Elementary SchoolGrades: K-8Distance: 1.2 mi
- 5/10Burlington Edison High SchoolGrades: 9-12Distance: 4.9 mi
- 4/10West View Elementary SchoolGrades: K-6Distance: 4.8 mi
Schools provided by the listing agent
- District: Burlington
Source: The MLS. This data may not be complete. We recommend contacting the local school district to confirm school assignments for this home.
