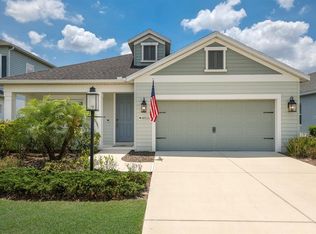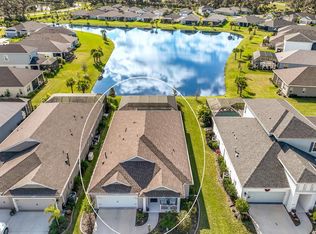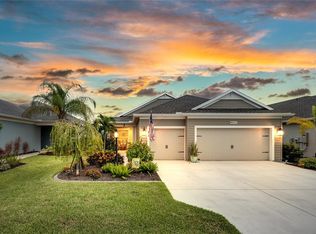Sold for $553,500 on 10/28/25
$553,500
10527 Falling Leaf Ct, Parrish, FL 34219
3beds
2,735sqft
Single Family Residence
Built in 2019
7,410 Square Feet Lot
$551,300 Zestimate®
$202/sqft
$3,941 Estimated rent
Home value
$551,300
$513,000 - $590,000
$3,941/mo
Zestimate® history
Loading...
Owner options
Explore your selling options
What's special
One or more photo(s) has been virtually staged. OWNER MOTIVATED! This home is a MUST SEE. The outdoor space is magnificent, and the floor plan is, too! Located in the highly desirable Silverleaf Community, this stunning home boasts a heated pool with tranquil views of a butterfly garden and a scenic pond. The expansive paver pool deck, screened enclosure, and covered lanai provide the perfect setting for outdoor relaxation and entertaining. The home's open-concept design features a fully equipped gas kitchen that flows seamlessly into the dining area and great room. A large triple-pocket sliding door opens to the pool, creating effortless indoor-outdoor living. The first-floor master suite offers privacy and convenience, while a full bath off the foyer near the home office adds versatility. Upstairs, a spacious bonus room serves as an ideal entertainment space. It includes two additional bedrooms and a full bath with a tub. From the beautiful paver drive, you'll enter the two-car garage with Epoxy flooring and ample storage space, including three large overhead racks for added organization and storage. Move-in ready and fully equipped, this home also offers negotiable furnishings. Don’t miss your chance to call it yours!
Zillow last checked: 8 hours ago
Listing updated: November 01, 2025 at 06:48am
Listing Provided by:
Joanne Paradis 860-989-2247,
LESLIE WELLS REALTY, INC. 941-776-5571
Bought with:
Christine del Monte, 3178815
COLDWELL BANKER REALTY
Source: Stellar MLS,MLS#: A4645668 Originating MLS: Sarasota - Manatee
Originating MLS: Sarasota - Manatee

Facts & features
Interior
Bedrooms & bathrooms
- Bedrooms: 3
- Bathrooms: 3
- Full bathrooms: 3
Primary bedroom
- Features: Walk-In Closet(s)
- Level: First
Bedroom 2
- Features: Walk-In Closet(s)
- Level: Second
Bedroom 3
- Features: Walk-In Closet(s)
- Level: Second
Primary bathroom
- Features: Linen Closet
- Level: First
Bathroom 2
- Features: Linen Closet
- Level: Second
Bathroom 3
- Level: First
Bonus room
- Features: No Closet
- Level: Second
Foyer
- Features: Coat Closet
- Level: First
Great room
- Level: First
Kitchen
- Features: Pantry
- Level: First
Office
- Level: First
Heating
- Central, Heat Pump
Cooling
- Central Air
Appliances
- Included: Dishwasher, Disposal, Dryer, Gas Water Heater, Microwave, Range, Refrigerator, Washer
- Laundry: Electric Dryer Hookup, Laundry Room, Washer Hookup
Features
- Ceiling Fan(s), High Ceilings, Living Room/Dining Room Combo, Open Floorplan, Primary Bedroom Main Floor, Stone Counters, Thermostat, Walk-In Closet(s)
- Flooring: Carpet, Tile
- Doors: Sliding Doors
- Windows: Hurricane Shutters
- Has fireplace: No
Interior area
- Total structure area: 3,437
- Total interior livable area: 2,735 sqft
Property
Parking
- Total spaces: 2
- Parking features: Garage - Attached
- Attached garage spaces: 2
Features
- Levels: Two
- Stories: 2
- Patio & porch: Covered, Patio, Screened
- Exterior features: Gray Water System, Irrigation System, Rain Gutters, Sidewalk, Sprinkler Metered
- Has private pool: Yes
- Pool features: Gunite, In Ground, Lighting, Screen Enclosure
- Has view: Yes
- View description: Pool, Water, Pond
- Has water view: Yes
- Water view: Water,Pond
Lot
- Size: 7,410 sqft
- Features: Cleared, FloodZone, In County, Landscaped, Level, Sidewalk
- Residential vegetation: Mature Landscaping
Details
- Parcel number: 726861459
- Zoning: PD-R
- Special conditions: None
Construction
Type & style
- Home type: SingleFamily
- Architectural style: Coastal
- Property subtype: Single Family Residence
Materials
- Block, Stucco, Wood Siding
- Foundation: Slab
- Roof: Shingle
Condition
- New construction: No
- Year built: 2019
Utilities & green energy
- Sewer: Public Sewer
- Water: Public
- Utilities for property: Cable Available, Electricity Connected, Natural Gas Connected, Public, Sewer Connected, Sprinkler Meter, Sprinkler Recycled, Street Lights, Underground Utilities, Water Connected
Community & neighborhood
Location
- Region: Parrish
- Subdivision: SILVERLEAF PH II & III
HOA & financial
HOA
- Has HOA: Yes
- HOA fee: $150 monthly
- Association name: Artemis Lifestyles
- Association phone: 407-705-2190
Other fees
- Pet fee: $0 monthly
Other financial information
- Total actual rent: 0
Other
Other facts
- Listing terms: Cash,Conventional,FHA,VA Loan
- Ownership: Fee Simple
- Road surface type: Paved
Price history
| Date | Event | Price |
|---|---|---|
| 10/28/2025 | Sold | $553,500-3.7%$202/sqft |
Source: | ||
| 6/2/2025 | Pending sale | $575,000$210/sqft |
Source: | ||
| 5/18/2025 | Price change | $575,000-1.7%$210/sqft |
Source: | ||
| 4/24/2025 | Price change | $585,000-1.7%$214/sqft |
Source: | ||
| 3/22/2025 | Listed for sale | $595,000-0.8%$218/sqft |
Source: | ||
Public tax history
| Year | Property taxes | Tax assessment |
|---|---|---|
| 2024 | $5,982 +1% | $384,066 +3% |
| 2023 | $5,924 +2.1% | $372,880 +3% |
| 2022 | $5,801 -1.6% | $362,019 +3% |
Find assessor info on the county website
Neighborhood: 34219
Nearby schools
GreatSchools rating
- 8/10Annie Lucy Williams Elementary SchoolGrades: PK-5Distance: 2.3 mi
- 4/10Parrish Community High SchoolGrades: Distance: 2.5 mi
- 4/10Buffalo Creek Middle SchoolGrades: 6-8Distance: 2.7 mi
Schools provided by the listing agent
- Elementary: Blackburn Elementary
- Middle: Buffalo Creek Middle
- High: Parrish Community High
Source: Stellar MLS. This data may not be complete. We recommend contacting the local school district to confirm school assignments for this home.
Get a cash offer in 3 minutes
Find out how much your home could sell for in as little as 3 minutes with a no-obligation cash offer.
Estimated market value
$551,300
Get a cash offer in 3 minutes
Find out how much your home could sell for in as little as 3 minutes with a no-obligation cash offer.
Estimated market value
$551,300



