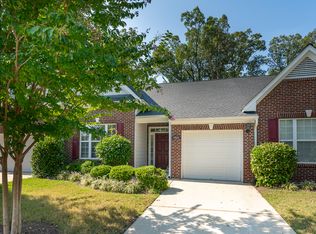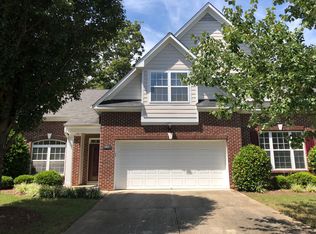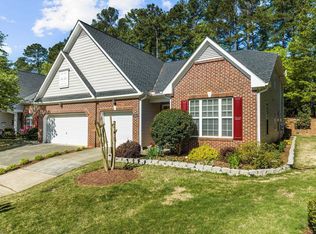Sold for $420,000 on 04/10/23
$420,000
10527 Dapping Dr, Raleigh, NC 27614
3beds
1,992sqft
Townhouse, Residential
Built in 2004
3,484.8 Square Feet Lot
$409,600 Zestimate®
$211/sqft
$2,112 Estimated rent
Home value
$409,600
$389,000 - $430,000
$2,112/mo
Zestimate® history
Loading...
Owner options
Explore your selling options
What's special
Wonderful end unit townhouse! This home features an open floor plan with first floor owners suite and guest bedroom. The kitchen with center island and SS appliances opens to living room with vaulted ceiling and cozy gas log fireplace. The sunroom is the perfect place to relax. Upstairs is a third bedroom suite with private bath which can be a bonus room. The owners suite bathroom has double bowl vanity, garden tub and separate shower. This home is close to shopping and restaurants and easy access to I-540 and US 1.
Zillow last checked: 8 hours ago
Listing updated: October 27, 2025 at 04:54pm
Listed by:
Brian Wolborsky 919-427-9508,
Allen Tate/Raleigh-Falls Neuse
Bought with:
Julia Lewis, 181389
Triangle Real Estate Experts
Source: Doorify MLS,MLS#: 2498494
Facts & features
Interior
Bedrooms & bathrooms
- Bedrooms: 3
- Bathrooms: 3
- Full bathrooms: 3
Heating
- Forced Air, Natural Gas
Cooling
- Central Air
Appliances
- Included: Dishwasher, Dryer, Gas Range, Gas Water Heater, Microwave, Plumbed For Ice Maker, Refrigerator, Self Cleaning Oven, Washer
- Laundry: Laundry Room, Main Level
Features
- Bathtub/Shower Combination, Ceiling Fan(s), Double Vanity, Entrance Foyer, High Ceilings, Pantry, Separate Shower, Smooth Ceilings, Tile Counters, Vaulted Ceiling(s), Walk-In Closet(s), Walk-In Shower
- Flooring: Hardwood, Vinyl, Tile
- Doors: Storm Door(s)
- Windows: Blinds, Insulated Windows
- Number of fireplaces: 1
- Fireplace features: Gas Log, Living Room
- Common walls with other units/homes: End Unit
Interior area
- Total structure area: 1,992
- Total interior livable area: 1,992 sqft
- Finished area above ground: 1,992
- Finished area below ground: 0
Property
Parking
- Total spaces: 2
- Parking features: Attached, Concrete, Driveway, Garage, Garage Door Opener
- Attached garage spaces: 2
Features
- Levels: One and One Half
- Stories: 1
- Patio & porch: Deck, Porch
- Exterior features: Rain Gutters
- Pool features: Community
- Has view: Yes
Lot
- Size: 3,484 sqft
- Dimensions: 36 x 82 x 36 x 82
- Features: Corner Lot, Landscaped, Wooded
Details
- Parcel number: 1728082594
- Zoning: R-10
Construction
Type & style
- Home type: Townhouse
- Architectural style: Traditional
- Property subtype: Townhouse, Residential
- Attached to another structure: Yes
Materials
- Brick, Fiber Cement
- Foundation: Slab
Condition
- New construction: No
- Year built: 2004
Utilities & green energy
- Sewer: Public Sewer
- Water: Public
- Utilities for property: Cable Available
Community & neighborhood
Community
- Community features: Pool, Street Lights
Location
- Region: Raleigh
- Subdivision: Raven Pointe
HOA & financial
HOA
- Has HOA: Yes
- HOA fee: $215 monthly
- Amenities included: Pool
- Services included: Maintenance Grounds, Maintenance Structure
Price history
| Date | Event | Price |
|---|---|---|
| 4/10/2023 | Sold | $420,000-2.3%$211/sqft |
Source: | ||
| 3/12/2023 | Contingent | $429,900$216/sqft |
Source: | ||
| 3/8/2023 | Listed for sale | $429,900+67.3%$216/sqft |
Source: | ||
| 10/13/2017 | Sold | $257,000+3.2%$129/sqft |
Source: | ||
| 9/27/2017 | Pending sale | $249,000$125/sqft |
Source: Fonville Morisey/Falls Sales Office #2149252 Report a problem | ||
Public tax history
| Year | Property taxes | Tax assessment |
|---|---|---|
| 2025 | $3,596 +0.4% | $410,062 |
| 2024 | $3,581 +17.5% | $410,062 +47.6% |
| 2023 | $3,049 +7.6% | $277,911 |
Find assessor info on the county website
Neighborhood: North Raleigh
Nearby schools
GreatSchools rating
- 9/10Abbott's Creek Elementary SchoolGrades: PK-5Distance: 1.3 mi
- 1/10East Millbrook MiddleGrades: 6-8Distance: 4.2 mi
- 6/10Millbrook HighGrades: 9-12Distance: 3.5 mi
Schools provided by the listing agent
- Elementary: Wake - Abbotts Creek
- Middle: Wake - East Millbrook
- High: Wake - Millbrook
Source: Doorify MLS. This data may not be complete. We recommend contacting the local school district to confirm school assignments for this home.
Get a cash offer in 3 minutes
Find out how much your home could sell for in as little as 3 minutes with a no-obligation cash offer.
Estimated market value
$409,600
Get a cash offer in 3 minutes
Find out how much your home could sell for in as little as 3 minutes with a no-obligation cash offer.
Estimated market value
$409,600


