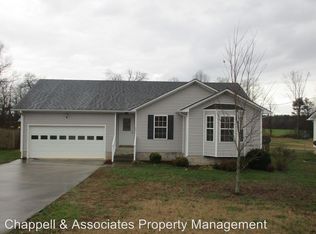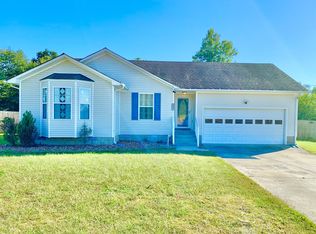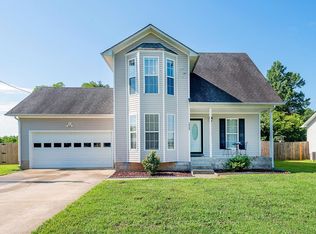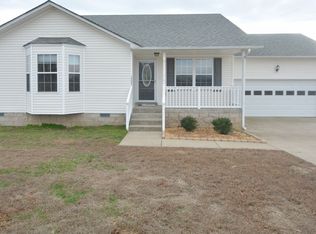Gorgeous Country Living nesteled in a Subdivision just minutes from Post and I-24. 4 Bdrm 2 Bath Home with Upgrades galore including Granite Countertops, SS Appliances, Master on the Main, Fenced Yard. No Cats or Puppies **1/2 off first months rent**
This property is off market, which means it's not currently listed for sale or rent on Zillow. This may be different from what's available on other websites or public sources.



