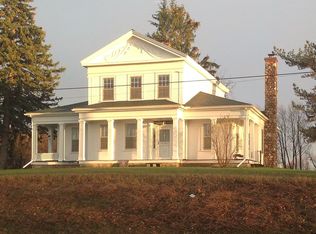This Farmhouse on 5 acres has plenty of space for the family and plenty of barns for your stuff. Great property in Spring Arbor Township and Concord Schools. Would be the perfect place for a hobby farmer or some young 4H'rs and their livestock projects. Completely REMODELED.. EVERYTHING IS NEW. Furnace -AC. Etc. Etc..
This property is off market, which means it's not currently listed for sale or rent on Zillow. This may be different from what's available on other websites or public sources.

