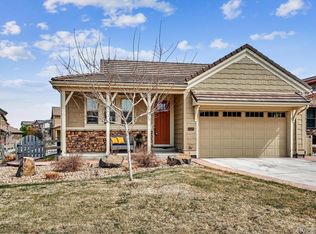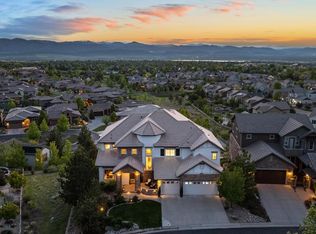Sold for $1,030,000
$1,030,000
10526 Fairhurst Way, Highlands Ranch, CO 80126
4beds
4,426sqft
Single Family Residence
Built in 2018
9,235 Square Feet Lot
$1,032,600 Zestimate®
$233/sqft
$5,129 Estimated rent
Home value
$1,032,600
$981,000 - $1.08M
$5,129/mo
Zestimate® history
Loading...
Owner options
Explore your selling options
What's special
HUGE PRICE REDUCTION! An EXCEPTIONAL OPPORTUNITY awaits you! The Seller has made an incredibly generous price reduction of $50,000 to $1,075,000. Homeownership is truly more affordable in your dream home nestled in the exclusive, sought-after gated community of BackCountry. This fabulous ranch-style home is on a quiet cul-de-sac site with mountain views & backs to a greenbelt. It is the perfect blend of luxury, comfort & modern living & boosts a thoughtfully designed layout with tall ceilings & generous spaces. The gourmet kitchen has white cabinets, upscale appliances, stylish finishes, a huge center island & flows into the dining & living room areas creating a warm & inviting atmoshere. The main floor primary suite has a spa-like bathroom with a soaking tub, walk-in shower with 2 showerheads, a long vanity with 2 sinks & 2 walk-in closets. A second main level bedroom with an en-suite bathroom has great privacy from the main living area. A dedicated office adds to this home's desireability. A covered patio enhances the dining room space and brings the outside in. The covered patio off the living room provides access to a fabulous hot tub & backyard oasis complete with outdoor seating area to admire the mountain views. The basement has a huge rec room, 2 bedrooms & a full bath. The unfinished area provides ample storage space. The home has been upgraded with an Aquasana Rhino water conditioning & filter system, whole house steam humidifier, electrostatic air filter, whole house surge protector & new carpet throughout. BackCountry has amazing amenities including a coffee shop & award-winning Sundial House with restaurant, resort style pool & hot tubs, fitness center, meeting/lounge areas & access to miles of trails. The home has the added benefit of HOA provided snow removal from your driveway & up to your front door! Don't miss this incredible opportunity to own in the sought-after community of BackCountry. Schedule a showing today before this amazing home is gone!
Zillow last checked: 8 hours ago
Listing updated: August 05, 2025 at 04:40pm
Listed by:
The Cryer Team 303-887-3917 TheCryerTeam@Kentwood.com,
Kentwood Real Estate DTC, LLC,
Deirdre Cryer 303-887-3917,
Kentwood Real Estate DTC, LLC
Bought with:
The Northrop Group
Compass - Denver
Source: REcolorado,MLS#: 1616303
Facts & features
Interior
Bedrooms & bathrooms
- Bedrooms: 4
- Bathrooms: 4
- Full bathrooms: 3
- 1/2 bathrooms: 1
- Main level bathrooms: 3
- Main level bedrooms: 2
Primary bedroom
- Description: New Carpet, Ceiling Fan, Recessed Can Lights, Ensuite Bath
- Level: Main
- Area: 280 Square Feet
- Dimensions: 14 x 20
Bedroom
- Description: New Carpet, Ceiling Fan, Ensuite Bath
- Level: Main
- Area: 154 Square Feet
- Dimensions: 11 x 14
Bedroom
- Description: New Carpet, Egress Window, Ceiling Fan, Walk-In Closet
- Level: Basement
- Area: 180 Square Feet
- Dimensions: 12 x 15
Bedroom
- Description: New Carpet, Egress Window, Ceiling Fan
- Level: Basement
- Area: 168 Square Feet
- Dimensions: 12 x 14
Primary bathroom
- Description: Tile Floors, Quartz Counters, Soaking Tub, Double Sinks, Rain Shower And Handheld, 2 Walk-In Closets
- Level: Main
- Area: 190 Square Feet
- Dimensions: 10 x 19
Bathroom
- Description: Tile Floors, Quartz Counters
- Level: Main
- Area: 55 Square Feet
- Dimensions: 11 x 5
Bathroom
- Description: Engineered Wood Floors
- Level: Main
- Area: 24.5 Square Feet
- Dimensions: 3.5 x 7
Bathroom
- Description: Tile Floors, Quartz Counters
- Level: Basement
- Area: 84 Square Feet
- Dimensions: 7 x 12
Dining room
- Description: Engineered Wood Floors, Slider To Patio, Ceiling Fan, Recessed Can Lights
- Level: Main
- Area: 195 Square Feet
- Dimensions: 13 x 15
Family room
- Description: New Carpet, Egress Window, Ceiling Fan, Recessed Can Lights
- Level: Basement
- Area: 684 Square Feet
- Dimensions: 18 x 38
Kitchen
- Description: Engineered Wood Floors, Quartz Counters, Bertazzoni Cooktop, Center Island, Pendant Lights, Recessed Can Lights
- Level: Main
- Area: 216 Square Feet
- Dimensions: 12 x 18
Laundry
- Description: Tile Floors, Corian Counters, Utility Sink
- Level: Main
- Area: 64 Square Feet
- Dimensions: 8 x 8
Living room
- Description: Engineered Wood Floors, Slider To Patio & Hot Tub, Gas Fireplace, Ceiling Fan, Recessed Can Lights
- Level: Main
- Area: 324 Square Feet
- Dimensions: 18 x 18
Mud room
- Description: Tile Floors, Closet, Garage Access
- Level: Main
- Area: 56 Square Feet
- Dimensions: 7 x 8
Office
- Description: Engineered Wood Floors, French Doors, Corner Windows, Ceiling Fan, Recessed Can Lights
- Level: Main
- Area: 144 Square Feet
- Dimensions: 12 x 12
Utility room
- Description: Aquasana Rhino Water Conditioning & Filter System, Whole House Steam Humidifier, Electrostatic Air Filter, 2 Water Heaters
- Level: Basement
- Area: 1088 Square Feet
- Dimensions: 32 x 34
Heating
- Forced Air, Natural Gas
Cooling
- Central Air
Appliances
- Included: Convection Oven, Cooktop, Dishwasher, Disposal, Gas Water Heater, Humidifier, Microwave, Range Hood, Refrigerator, Self Cleaning Oven, Water Purifier
Features
- Ceiling Fan(s), Corian Counters, Entrance Foyer, Five Piece Bath, High Ceilings, High Speed Internet, Kitchen Island, No Stairs, Open Floorplan, Primary Suite, Quartz Counters, Smoke Free, Walk-In Closet(s)
- Flooring: Carpet, Tile, Wood
- Windows: Double Pane Windows, Window Coverings
- Basement: Finished,Full,Interior Entry
- Number of fireplaces: 1
- Fireplace features: Family Room, Gas Log
Interior area
- Total structure area: 4,426
- Total interior livable area: 4,426 sqft
- Finished area above ground: 2,213
- Finished area below ground: 1,309
Property
Parking
- Total spaces: 2
- Parking features: Concrete, Dry Walled, Exterior Access Door, Oversized
- Attached garage spaces: 2
Features
- Levels: One
- Stories: 1
- Patio & porch: Covered, Front Porch, Patio
- Exterior features: Gas Valve, Private Yard, Rain Gutters
- Has spa: Yes
- Spa features: Spa/Hot Tub, Heated
- Fencing: Full
- Has view: Yes
- View description: Mountain(s)
Lot
- Size: 9,235 sqft
- Features: Cul-De-Sac, Greenbelt, Landscaped, Level, Near Public Transit, Sprinklers In Front, Sprinklers In Rear
Details
- Parcel number: R0489803
- Zoning: PUD
- Special conditions: Standard
Construction
Type & style
- Home type: SingleFamily
- Architectural style: Contemporary
- Property subtype: Single Family Residence
Materials
- Brick, Frame, Other
- Foundation: Concrete Perimeter, Structural
- Roof: Concrete
Condition
- Year built: 2018
Details
- Builder model: Indigo Mist
- Builder name: Shea Homes
Utilities & green energy
- Electric: 220 Volts
- Sewer: Public Sewer
- Water: Public
- Utilities for property: Cable Available, Electricity Connected, Natural Gas Connected
Community & neighborhood
Security
- Security features: Carbon Monoxide Detector(s), Smoke Detector(s)
Location
- Region: Highlands Ranch
- Subdivision: Backcountry
HOA & financial
HOA
- Has HOA: Yes
- HOA fee: $171 quarterly
- Amenities included: Clubhouse, Fitness Center, Gated, Park, Playground, Pool, Spa/Hot Tub, Trail(s)
- Services included: Reserve Fund, Recycling, Road Maintenance, Security, Snow Removal, Trash
- Association name: Highlands Ranch Community Association
- Association phone: 303-791-2500
- Second HOA fee: $400 monthly
- Second association name: Backcountry
- Second association phone: 303-346-2800
Other
Other facts
- Listing terms: Cash,Conventional,FHA,Jumbo,Other,VA Loan
- Ownership: Individual
- Road surface type: Paved
Price history
| Date | Event | Price |
|---|---|---|
| 7/14/2025 | Sold | $1,030,000-4.2%$233/sqft |
Source: | ||
| 6/19/2025 | Pending sale | $1,075,000$243/sqft |
Source: | ||
| 6/13/2025 | Listed for sale | $1,075,000$243/sqft |
Source: | ||
| 6/3/2025 | Pending sale | $1,075,000$243/sqft |
Source: | ||
| 5/17/2025 | Price change | $1,075,000-4.4%$243/sqft |
Source: | ||
Public tax history
| Year | Property taxes | Tax assessment |
|---|---|---|
| 2025 | $8,554 +0.2% | $80,940 -14.3% |
| 2024 | $8,539 +48.9% | $94,450 -1% |
| 2023 | $5,733 -3.9% | $95,360 +52% |
Find assessor info on the county website
Neighborhood: 80126
Nearby schools
GreatSchools rating
- 9/10Stone Mountain Elementary SchoolGrades: PK-6Distance: 0.6 mi
- 6/10Ranch View Middle SchoolGrades: 7-8Distance: 1 mi
- 9/10Thunderridge High SchoolGrades: 9-12Distance: 1 mi
Schools provided by the listing agent
- Elementary: Stone Mountain
- Middle: Ranch View
- High: Thunderridge
- District: Douglas RE-1
Source: REcolorado. This data may not be complete. We recommend contacting the local school district to confirm school assignments for this home.
Get a cash offer in 3 minutes
Find out how much your home could sell for in as little as 3 minutes with a no-obligation cash offer.
Estimated market value$1,032,600
Get a cash offer in 3 minutes
Find out how much your home could sell for in as little as 3 minutes with a no-obligation cash offer.
Estimated market value
$1,032,600

