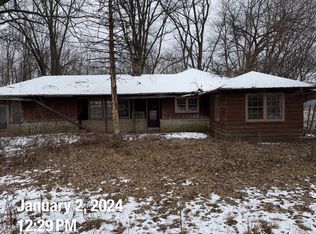Sold for $330,000
$330,000
10526 Becker Rd, Savanna, IL 61074
3beds
2,903sqft
Single Family Residence
Built in 1955
7.75 Acres Lot
$351,200 Zestimate®
$114/sqft
$1,766 Estimated rent
Home value
$351,200
Estimated sales range
Not available
$1,766/mo
Zestimate® history
Loading...
Owner options
Explore your selling options
What's special
Stunning view of rolling hills and in the distance of the bluffs of Iowa. A rare find indeed. Country property located just off of US hwy 52 on a frontage road between Mt. Carroll and Savanna. This home is on 1.25 acres with another parcel of 6.50 acres of the total of 7.75 acres. Large kitchen with a family room over looking the country view. A chef Dream Kitchen... Hugh Island with a sink in the middle. Double Oven, and wall of pantry cupboards. Formal Living Room with mahogany wood adjoining the Dining Room. Master suite with a Master Bathroom. 2 other large Bedrooms with a main bathroom. Large Laundry Room with plenty of cabinets. Bonus room downstairs with a half bath that leads out to the fenced back yard. Large Deck that overlook the back yard. Free Span out building 28 X 64 with a cement flooring. Fun trail through the woods for ATVs or dirt bikes. Grass area along the tree line was previously used for a landing strip for ultra lite. Pernnials, through out the yard. Well established asparagus and rhubarb beds. External wood burning furnace, 2 furnaces, 2 A/C units, 2 water heaters, 2 septic. Metal Roof 2021 - Partially finished basement on original side of the house and unfinished basement on newer additional side of the house. This home has the benefits of Fiber Internet. Work from home and enjoy this beautiful home and view of the countryside.
Zillow last checked: 8 hours ago
Listing updated: August 02, 2024 at 08:58am
Listed by:
JOAN WELT 815-541-1766,
Choice Realty Of Freeport Llc
Bought with:
Amy Barnes, 471001588
Barnes Realty, Inc.
Source: NorthWest Illinois Alliance of REALTORS®,MLS#: 202401154
Facts & features
Interior
Bedrooms & bathrooms
- Bedrooms: 3
- Bathrooms: 3
- Full bathrooms: 2
- 1/2 bathrooms: 1
- Main level bathrooms: 1
- Main level bedrooms: 1
Primary bedroom
- Level: Main
- Area: 270
- Dimensions: 18 x 15
Bedroom 2
- Level: Upper
- Area: 252
- Dimensions: 18 x 14
Bedroom 3
- Level: Upper
- Area: 221
- Dimensions: 17 x 13
Dining room
- Level: Main
- Area: 90
- Dimensions: 10 x 9
Family room
- Level: Main
- Area: 130
- Dimensions: 13 x 10
Living room
- Level: Main
- Area: 384
- Dimensions: 24 x 16
Heating
- Propane, Wood
Cooling
- Central Air
Appliances
- Included: Disposal, Dishwasher, Dryer, Microwave, Refrigerator, Stove/Cooktop, Washer, Water Softener, LP Gas Tank Rented, LP Gas Water Heater
- Laundry: Main Level
Features
- Ceiling-Vaults/Cathedral
- Windows: Window Treatments
- Basement: Partial,Basement Entrance
- Number of fireplaces: 1
- Fireplace features: Electric
Interior area
- Total structure area: 2,903
- Total interior livable area: 2,903 sqft
- Finished area above ground: 2,760
- Finished area below ground: 143
Property
Parking
- Total spaces: 2
- Parking features: Detached, Garage Door Opener
- Garage spaces: 2
Features
- Levels: Tri/Quad/Multi-Level
- Patio & porch: Deck
- Fencing: Fenced
Lot
- Size: 7.75 Acres
- Features: County Taxes, Rural
Details
- Additional parcels included: 050808400006
- Parcel number: 050808400005
Construction
Type & style
- Home type: SingleFamily
- Property subtype: Single Family Residence
Materials
- Brick/Stone, Aluminum, Vinyl
- Roof: Metal
Condition
- Year built: 1955
Utilities & green energy
- Electric: Circuit Breakers
- Sewer: Septic Tank
- Water: Well
Community & neighborhood
Location
- Region: Savanna
- Subdivision: IL
Other
Other facts
- Price range: $330K - $330K
- Ownership: Fee Simple
Price history
| Date | Event | Price |
|---|---|---|
| 8/2/2024 | Sold | $330,000-12%$114/sqft |
Source: | ||
| 6/29/2024 | Pending sale | $374,900$129/sqft |
Source: | ||
| 4/26/2024 | Price change | $374,900-3.8%$129/sqft |
Source: | ||
| 3/19/2024 | Listed for sale | $389,900+11.7%$134/sqft |
Source: | ||
| 9/12/2022 | Contingent | $349,000$120/sqft |
Source: | ||
Public tax history
| Year | Property taxes | Tax assessment |
|---|---|---|
| 2024 | $3,688 -23.9% | $72,631 +9.5% |
| 2023 | $4,849 -13.8% | $66,330 +5.5% |
| 2022 | $5,626 +48.1% | $62,872 +19.6% |
Find assessor info on the county website
Neighborhood: 61074
Nearby schools
GreatSchools rating
- 3/10West Carroll Primary SchoolGrades: PK-5Distance: 3.2 mi
- 5/10West Carroll Middle SchoolGrades: 6-8Distance: 4.7 mi
- 4/10West Carroll High SchoolGrades: 9-12Distance: 3.9 mi
Schools provided by the listing agent
- Elementary: West Carroll
- Middle: West Carroll
- High: West Carroll
- District: West Carroll
Source: NorthWest Illinois Alliance of REALTORS®. This data may not be complete. We recommend contacting the local school district to confirm school assignments for this home.
Get pre-qualified for a loan
At Zillow Home Loans, we can pre-qualify you in as little as 5 minutes with no impact to your credit score.An equal housing lender. NMLS #10287.
