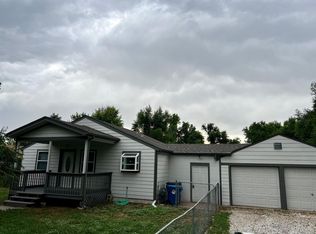Amazing peaceful sanctuary on nearly a half acre that allows for horses, or various other animals. This home has been lovingly cared for through the years and is ready for the next generation to enjoy all it has to offer. When you walk in the front door of this meticulously maintained home, you are greeted by a large family room that leads back to two decent size bedrooms and a full bathroom. The lower level offers a large living/entertaining/fitness room, a laundry room, and a 3/4 bath. The upper level has the master bedroom with a full bath, a dining area, and a large kitchen. All windows are upgraded Renewal by Anderson windows. The beauty of this home is what awaits outside - a beautiful park-like yard that is completely irrigated by the well. Yes, you get a well and City water with this property. All of the water inside the home is city water and all of the water outside is from the well. There is an amazing patio out back with custom water features, Koi pond, and rock fence accents throughout. Like to grow your own veggies? There is a huge garden area at the back of the property. Need a workshop? There is a ton of storage among the 2 large sheds, and 3 garages. Want to start a mini-ranch? You could fence off the back of the property and use the tack/gardening shed for your alpacas. Are you an artist? Above the large garage is a fantastic art studio with balcony deck above the garage. The possibilities are endless! Most of the garages are insulated and partially finished inside.
This property is off market, which means it's not currently listed for sale or rent on Zillow. This may be different from what's available on other websites or public sources.
