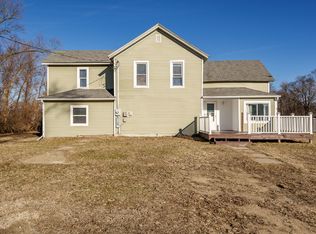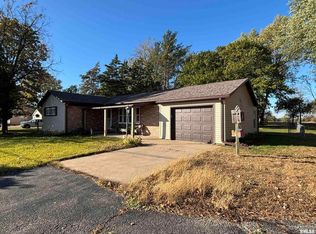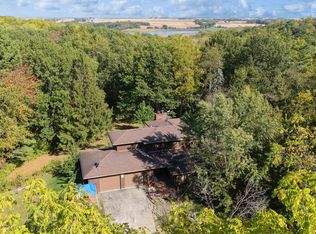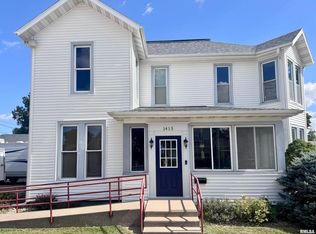UNIQUE CUSTOM BUILT 4 BEDROOM - 3 BATH COUNTRY HOME. 5/8" limestone and Bruce hardwood flooring. Open porches and concrete stamped patio.
Active
Price cut: $5K (11/15)
$239,000
10525 Two Mile Rd, Thomson, IL 61285
4beds
2,441sqft
Est.:
Single Family Residence
Built in 2012
0.42 Acres Lot
$-- Zestimate®
$98/sqft
$-- HOA
What's special
- 34 days |
- 452 |
- 13 |
Zillow last checked: 8 hours ago
Listing updated: January 21, 2026 at 01:42am
Listing courtesy of:
Craig Wainwright 309-236-8523,
Wainwright Realty
Source: MRED as distributed by MLS GRID,MLS#: QC4267266
Tour with a local agent
Facts & features
Interior
Bedrooms & bathrooms
- Bedrooms: 4
- Bathrooms: 3
- Full bathrooms: 2
- 1/2 bathrooms: 1
Primary bedroom
- Features: Flooring (Carpet), Bathroom (Full)
- Level: Main
- Area: 195 Square Feet
- Dimensions: 13x15
Bedroom 2
- Features: Flooring (Carpet)
- Level: Second
- Area: 252 Square Feet
- Dimensions: 14x18
Bedroom 3
- Features: Flooring (Carpet)
- Level: Second
- Area: 121 Square Feet
- Dimensions: 11x11
Bedroom 4
- Features: Flooring (Carpet)
- Level: Second
- Area: 121 Square Feet
- Dimensions: 11x11
Dining room
- Features: Flooring (Hardwood)
- Level: Main
- Area: 154 Square Feet
- Dimensions: 11x14
Kitchen
- Features: Flooring (Tile)
- Level: Main
- Area: 100 Square Feet
- Dimensions: 10x10
Laundry
- Features: Flooring (Tile)
- Level: Main
- Area: 60 Square Feet
- Dimensions: 6x10
Living room
- Features: Flooring (Carpet)
- Level: Main
- Area: 238 Square Feet
- Dimensions: 14x17
Heating
- Forced Air, Natural Gas
Cooling
- Central Air
Appliances
- Included: Dishwasher, Gas Water Heater
Features
- Basement: Unfinished,Egress Window,Full
Interior area
- Total interior livable area: 2,441 sqft
Property
Parking
- Total spaces: 3
- Parking features: Garage Door Opener, Yes, Attached, Garage
- Attached garage spaces: 3
- Has uncovered spaces: Yes
Features
- Stories: 1.5
Lot
- Size: 0.42 Acres
- Dimensions: 140 X 132
- Features: Level
Details
- Parcel number: 121212403010
Construction
Type & style
- Home type: SingleFamily
- Property subtype: Single Family Residence
Materials
- Vinyl Siding, Frame
- Foundation: Concrete Perimeter
Condition
- New construction: No
- Year built: 2012
Utilities & green energy
- Sewer: Septic Tank
Green energy
- Energy efficient items: Water Heater
Community & HOA
Community
- Subdivision: Hanson
Location
- Region: Thomson
Financial & listing details
- Price per square foot: $98/sqft
- Tax assessed value: $261,777
- Annual tax amount: $7,010
- Date on market: 12/19/2025
Estimated market value
Not available
Estimated sales range
Not available
$2,111/mo
Price history
Price history
| Date | Event | Price |
|---|---|---|
| 11/15/2025 | Price change | $239,000-2%$98/sqft |
Source: | ||
| 11/8/2025 | Price change | $244,000-2%$100/sqft |
Source: | ||
| 10/31/2025 | Price change | $249,000-2%$102/sqft |
Source: | ||
| 10/22/2025 | Price change | $254,000-1.9%$104/sqft |
Source: | ||
| 10/15/2025 | Price change | $259,000-1.9%$106/sqft |
Source: | ||
Public tax history
Public tax history
| Year | Property taxes | Tax assessment |
|---|---|---|
| 2023 | $7,397 +8.5% | $87,259 +12.2% |
| 2022 | $6,816 -1.6% | $77,766 |
| 2021 | $6,925 -0.3% | $77,766 |
Find assessor info on the county website
BuyAbility℠ payment
Est. payment
$1,644/mo
Principal & interest
$1156
Property taxes
$404
Home insurance
$84
Climate risks
Neighborhood: 61285
Nearby schools
GreatSchools rating
- 3/10West Carroll Primary SchoolGrades: PK-5Distance: 5.5 mi
- 5/10West Carroll Middle SchoolGrades: 6-8Distance: 8 mi
- 4/10West Carroll High SchoolGrades: 9-12Distance: 6.9 mi
Schools provided by the listing agent
- Elementary: West Carroll
- Middle: West Carroll
- High: West Carroll
Source: MRED as distributed by MLS GRID. This data may not be complete. We recommend contacting the local school district to confirm school assignments for this home.



