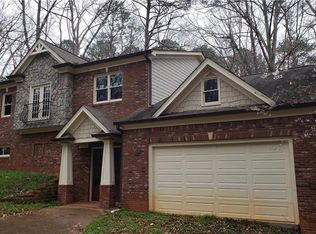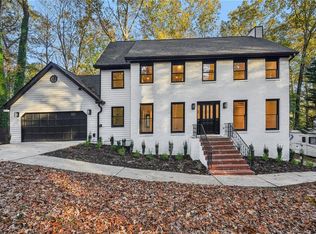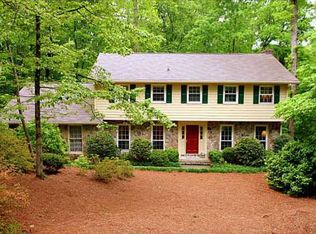Investor Special!! Instant equity!! High-profit potential $100K+++!!! Spacious two-story home with high 11-ft Ceilings on main. Master on main. Large private lot on public water/ sewer. Sale as is!! Near many expensive homes, parks and Downtown Roswell. Empty lot down the street selling for $375K!! Needs your finishing touches according to your preference (see photos). Seller is related to the listing agent.
This property is off market, which means it's not currently listed for sale or rent on Zillow. This may be different from what's available on other websites or public sources.


