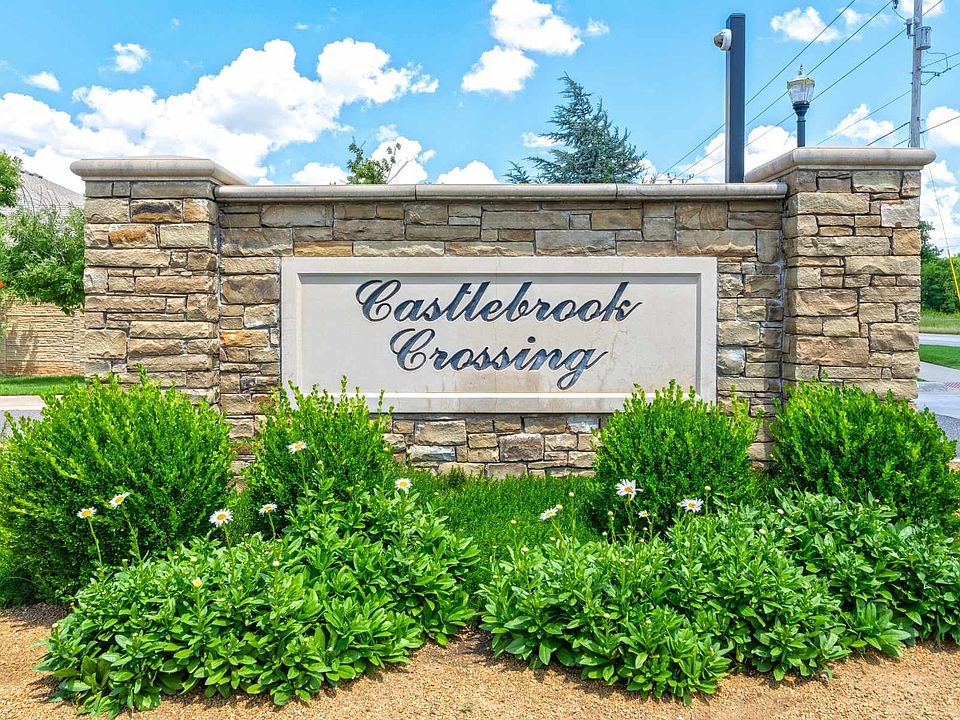The beautiful Kingston plan offers 2,031 square feet, 4 bedrooms, and 2 full baths. This plan was designed with your family in mind and offers comfortable living. An inviting entryway leads into the kitchen and central family room. The kitchen offers a wonderful breakfast bar and has amazing features that include Whirlpool Stainless Steel appliances, a gas range, and a large walk-in pantry. Off the central family room is the spacious bedroom one suite. Additional features include a tankless hot water system ensures you'll always have hot water when needed. “Home is Connected” smart home features which include a camera doorbell, Kwikset keypad lock, and smart switch. The exterior features include full sod yard with a landscape package in the front, and a covered patio!
The Castlebrook Crossing Community is gated and includes pool, playground, basketball courts, and a pond. It is nestled in picturesque Yukon, Oklahoma. Easy access to the turnpike and everything OKC, Yukon, & Mustang have to offer!
Pending
$304,990
10525 SW 24th Ter, Yukon, OK 73099
4beds
2,031sqft
Single Family Residence
Built in ----
5,998.21 Square Feet Lot
$-- Zestimate®
$150/sqft
$38/mo HOA
What's special
Inviting entrywayCentral family roomGas rangeFull sod yardSpacious bedroom one suiteLandscape packageWhirlpool stainless steel appliances
- 158 days
- on Zillow |
- 23 |
- 1 |
Zillow last checked: 7 hours ago
Listing updated: June 09, 2025 at 11:50am
Listed by:
Courtney Smith 405-620-4330,
D.R Horton Realty of OK LLC
Source: MLSOK/OKCMAR,MLS#: 1156219
Travel times
Schedule tour
Select your preferred tour type — either in-person or real-time video tour — then discuss available options with the builder representative you're connected with.
Select a date
Facts & features
Interior
Bedrooms & bathrooms
- Bedrooms: 4
- Bathrooms: 2
- Full bathrooms: 2
Appliances
- Included: Dishwasher, Disposal, Microwave, Water Heater, Free-Standing Gas Oven, Free-Standing Gas Range
Features
- Flooring: Carpet, Vinyl
- Has fireplace: No
- Fireplace features: None
Interior area
- Total structure area: 2,031
- Total interior livable area: 2,031 sqft
Video & virtual tour
Property
Parking
- Total spaces: 2
- Parking features: Garage
- Garage spaces: 2
Features
- Levels: One
- Stories: 1
- Patio & porch: Patio, Porch
Lot
- Size: 5,998.21 Square Feet
- Features: Interior Lot
Details
- Parcel number: 10525SW24th73099
- Special conditions: None
Construction
Type & style
- Home type: SingleFamily
- Architectural style: Traditional
- Property subtype: Single Family Residence
Materials
- Brick & Frame
- Foundation: Pillar/Post/Pier
- Roof: Composition
Condition
- New construction: Yes
Details
- Builder name: D.R. Horton
Utilities & green energy
- Utilities for property: Cable Available, High Speed Internet, Public
Community & HOA
Community
- Subdivision: Castlebrook Crossing
HOA
- Has HOA: Yes
- Services included: Gated Entry, Greenbelt, Pool
- HOA fee: $450 annually
Location
- Region: Yukon
Financial & listing details
- Price per square foot: $150/sqft
- Tax assessed value: $6,150
- Annual tax amount: $85
- Date on market: 2/19/2025
About the community
Welcome to Castlebrook Crossing, your oasis of small-town charm in Yukon, OK. Located on the edge of Yukon and Mustang, this community offers a perfect blend of tranquility and convenience.
Discover flexible floorplans designed for modern living, where every corner is crafted with your comfort in mind. Whether you're lounging by the pool, enjoying time with friends, or playing a game of basketball with the kids at the courts, Castlebrook Crossing provides ample opportunities to create unforgettable memories.
With limited-time special interest rates, closing cost assistance, and upgraded options included, there's never been a better time to invest in your future.
Don't miss out on the opportunity to be part of this vibrant community. Contact us today to schedule a tour and discover the unmatched lifestyle awaiting you at Castlebrook Crossing. Your dream home is just a phone call away!
Source: DR Horton

