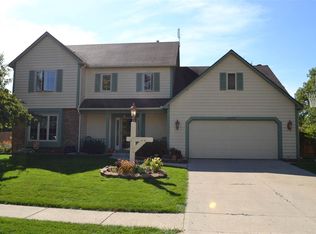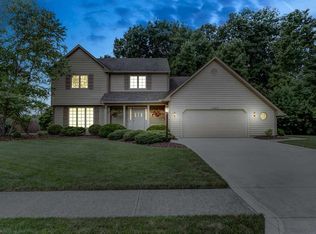Closed
$340,000
10525 Oak Trail Rd, Fort Wayne, IN 46845
5beds
2,961sqft
Single Family Residence
Built in 1986
0.34 Acres Lot
$357,700 Zestimate®
$--/sqft
$2,539 Estimated rent
Home value
$357,700
$329,000 - $390,000
$2,539/mo
Zestimate® history
Loading...
Owner options
Explore your selling options
What's special
Have you been waiting for this bright, spacious, well thought-out, hidden gem of a house built by Masterpiece Homes with 2x6 construction? It features 5 bedrooms, 3 baths, three living spaces (LR & FR above ground, Den in lower level (which has sound absorbing, funky and fun carpet on the walls for that retro “Den” vibe)), two lower level flex-spaces (think: office, exercise room, crafting, etc), a well-lit eat-in kitchen with island, plus a dining room, foyer entry, main level laundry, built-in shelving/storage surrounding the inviting wood fireplace, crown molding, 6-panel doors, with an extra-large attached side load 2 car garage. Wait, there's more. Gorgeous and colorful landscaping (mid-summer), a welcoming covered front porch, a multi-level deck across the entire back of the house with a pergola. Completing the back yard is an intricately laid, circular brick patio, and a large privacy fenced yard, with common area immediately behind. Want even more, still? How about NACS schools, in a little-known, small (non-thoroughfare) subdivision, near the Pufferbelly Trail? Is it absolutely perfect? Let’s face it, nothing is absolutely perfect forever, not even brand new houses. So, the Seller is offering a top of the line, one year home warranty protection for Buyer peace of mind; and that is perfectly wonderful, isn’t it? This unique house truly has a combination of hard-to-find features, is large but still manages to feel very cozy and comfortable, and is inviting its new owners to come find it. (Information provided is deemed reliable, but not guaranteed; Buyer is responsible for verifying all information. Agent has familial relationship to Seller.)
Zillow last checked: 8 hours ago
Listing updated: June 03, 2024 at 07:29pm
Listed by:
Dinah Ward Cell:574-333-1960,
Pumpkin Vine Realty
Bought with:
Stacia Ellington, RB22001186
Keller Williams Realty Group
Source: IRMLS,MLS#: 202414984
Facts & features
Interior
Bedrooms & bathrooms
- Bedrooms: 5
- Bathrooms: 3
- Full bathrooms: 2
- 1/2 bathrooms: 1
Bedroom 1
- Level: Upper
Bedroom 2
- Level: Upper
Dining room
- Level: Main
- Area: 117
- Dimensions: 9 x 13
Family room
- Level: Main
- Area: 280
- Dimensions: 14 x 20
Kitchen
- Level: Main
- Area: 220
- Dimensions: 20 x 11
Living room
- Level: Main
- Area: 208
- Dimensions: 13 x 16
Office
- Level: Basement
- Area: 120
- Dimensions: 10 x 12
Heating
- Forced Air
Cooling
- Central Air
Appliances
- Included: Dishwasher, Microwave, Refrigerator, Washer, Dryer-Electric, Electric Range
- Laundry: Main Level
Features
- 1st Bdrm En Suite, Walk-In Closet(s), Entrance Foyer, Kitchen Island, Formal Dining Room
- Doors: Six Panel Doors
- Basement: Partial,Finished
- Number of fireplaces: 1
- Fireplace features: Family Room
Interior area
- Total structure area: 3,158
- Total interior livable area: 2,961 sqft
- Finished area above ground: 2,318
- Finished area below ground: 643
Property
Parking
- Total spaces: 2
- Parking features: Attached
- Attached garage spaces: 2
Features
- Levels: Two
- Stories: 2
- Patio & porch: Deck, Porch Covered
- Fencing: Privacy,Vinyl
Lot
- Size: 0.34 Acres
- Dimensions: 93X157
- Features: Level
Details
- Parcel number: 020232454007.000091
Construction
Type & style
- Home type: SingleFamily
- Architectural style: Traditional
- Property subtype: Single Family Residence
Materials
- Other
- Foundation: Slab
Condition
- New construction: No
- Year built: 1986
Utilities & green energy
- Sewer: City
- Water: City
Community & neighborhood
Location
- Region: Fort Wayne
- Subdivision: Oakmont
HOA & financial
HOA
- Has HOA: Yes
- HOA fee: $175 annually
Other
Other facts
- Listing terms: Cash,Conventional,FHA,VA Loan
Price history
| Date | Event | Price |
|---|---|---|
| 6/3/2024 | Sold | $340,000+3.1% |
Source: | ||
| 5/10/2024 | Pending sale | $329,900 |
Source: | ||
| 5/2/2024 | Listed for sale | $329,900+67% |
Source: | ||
| 6/7/2019 | Sold | $197,500-5.9% |
Source: | ||
| 5/6/2019 | Price change | $209,900-2.3%$71/sqft |
Source: Wible Realty #201916471 | ||
Public tax history
| Year | Property taxes | Tax assessment |
|---|---|---|
| 2024 | $2,965 +1.2% | $297,500 +3.6% |
| 2023 | $2,931 +21.1% | $287,300 +1.7% |
| 2022 | $2,420 +4.6% | $282,400 +21.6% |
Find assessor info on the county website
Neighborhood: Oakmont
Nearby schools
GreatSchools rating
- 7/10Oak View Elementary SchoolGrades: K-5Distance: 2.1 mi
- 7/10Maple Creek Middle SchoolGrades: 6-8Distance: 1.9 mi
- 9/10Carroll High SchoolGrades: PK,9-12Distance: 1.9 mi
Schools provided by the listing agent
- Elementary: Oak View
- Middle: Maple Creek
- High: Carroll
- District: Northwest Allen County
Source: IRMLS. This data may not be complete. We recommend contacting the local school district to confirm school assignments for this home.

Get pre-qualified for a loan
At Zillow Home Loans, we can pre-qualify you in as little as 5 minutes with no impact to your credit score.An equal housing lender. NMLS #10287.
Sell for more on Zillow
Get a free Zillow Showcase℠ listing and you could sell for .
$357,700
2% more+ $7,154
With Zillow Showcase(estimated)
$364,854
