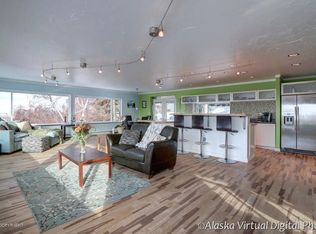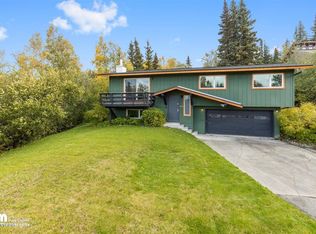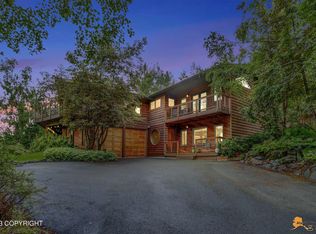Architectural designed home. Panoramic views of Anchorage and Cook Inlet. The living room, dining room, kitchen, master bedroom and office loft have hardwood floors and soaring tongue and groove ceilings. The master bedroom is oversized with a fireplace. It also shares the same impressive views of the city and inlet as the living room and formal dining room. The master bathroom has a soaking tub, steam shower and dry sauna. Outside the master bedroom is an office loft. The sunken living room has a circular fireplace that is luxury during the cold winter days while looking out at Sleeping Lady or Mt McKinley. Two large bedrooms, full bathroom, separate laundry room, family room with a satellite kitchen are on the lower level. This home has a new central air conditioner, two heating systems, central vacuum, alarm system, water softener and intercom. It has been completely updated and has a newer roof. This home is move in ready; just say to yourself welcome home.
This property is off market, which means it's not currently listed for sale or rent on Zillow. This may be different from what's available on other websites or public sources.


