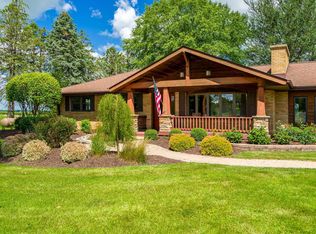Country Living At Its Best! 6 ACs MOL! Pecatonica Schls! Zoned Ag! 23 yr old, 1900+ SF multi-level home w/beautiful scenic country views. Inviting 4-season w/wndws 3 sides, woodburner. Super remodeled custom kit w/loads of 42" hickory cabs, wall built-in coffee nook, newer stainless refrigerator, spacious dining area. Hardwood & parquet in LivRm, kit, dining area, foyer. LivRm w/ovrszd wndw. 1st flr lndry. Spacious bdrms. Mostly white wdwrk up. LL partially exposed. FamRm, media rm. Great for entertaining. Oversized garage. Nice yard & 5+ acres newly seeded for 4-wheelers or animals. Updated: Roof shingles 2016. Furn & central air 2017. Located 2 minutes from Four Lakes Forest Preserve, abundance of recreational activities-fishing for bass, trout, picnic tables, canoe access or just sit under mature trees & take in lovely natural beauty. Seeing Is Believing!
This property is off market, which means it's not currently listed for sale or rent on Zillow. This may be different from what's available on other websites or public sources.
