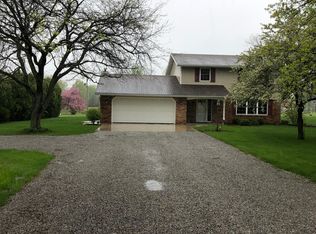Country Living at it's Best! Over 2000 sqft Ranch home on just over an acre. This home features loads of updates over the last year, including paint and carpet throughout, kitchen counter tops, remodeled bathroom and several new windows. 3 Nice size bedrooms, 2 full baths, 3 separate living spaces, a living room, family room and rec room in the basement, plenty of room for the entire family! Let's not forget about the incredible backyard, flower beds galore (even though the weather puts a damper on the beauty of this yard) I have included pictures to show you just how beautiful it is! The perennials in these gorgeous gardens will be blossoming soon! An in ground pool, complete with all the pool supplies, solar cover and underground lights for your summer evening pool parties. This wonderful backyard/entertainment area is perfectly contained by a pickett fence. Wonderful home, close to shopping and the interstate. Make arrangements to see this property soon!
This property is off market, which means it's not currently listed for sale or rent on Zillow. This may be different from what's available on other websites or public sources.
