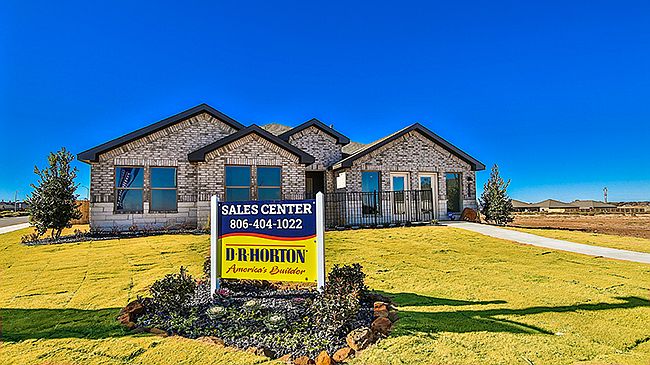The Kendall is a beautiful two-story home offering an impressive 2,168 sq. ft. of living space.
The large kitchen is open to the dining area and spacious family room. The kitchen features granite countertops, stainless steel appliances, and a large kitchen island.
The main bedroom, bedroom 1, is located downstairs and features a large walk-in shower and spacious walk-in closet. Upstairs you will find a large Gameroom along with three secondary bedrooms.
Images are representative of plan and may vary as built.
New construction
$316,990
10525 Bangor Ave, Lubbock, TX 79424
4beds
2,168sqft
Est.:
Single Family Residence, Residential
Built in 2025
5,662 sqft lot
$315,900 Zestimate®
$146/sqft
$-- HOA
What's special
Stainless steel appliancesGranite countertopsLarge walk-in showerSpacious walk-in closetLarge kitchenLarge gameroomLarge kitchen island
- 42 days
- on Zillow |
- 133 |
- 3 |
Zillow last checked: 7 hours ago
Listing updated: April 25, 2025 at 12:12pm
Listed by:
Jason Riebe TREC #0727953 806-777-4524,
WTX Realty, LLC
Source: LBMLS,MLS#: 202553196
Travel times
Schedule tour
Select your preferred tour type — either in-person or real-time video tour — then discuss available options with the builder representative you're connected with.
Select a date
Facts & features
Interior
Bedrooms & bathrooms
- Bedrooms: 4
- Bathrooms: 3
- Full bathrooms: 2
Primary bedroom
- Features: Carpet Flooring
Bedroom 2
- Features: Carpet Flooring
Bedroom 3
- Features: Carpet Flooring
Bedroom 4
- Features: Carpet Flooring
Kitchen
- Features: Vinyl Flooring
Living room
- Features: Vinyl Flooring
Heating
- Central, Natural Gas
Cooling
- Central Air, Electric
Appliances
- Included: Disposal, Free-Standing Gas Range, Free-Standing Range, Gas Oven, Microwave
- Laundry: Electric Dryer Hookup, Laundry Room, Washer Hookup
Features
- Breakfast Bar, Ceiling Fan(s), Eat-in Kitchen, High Speed Internet, Kitchen Island, Pantry, Quartz Counters, Recessed Lighting, Smart Home, Walk-In Closet(s)
- Flooring: Vinyl
- Has fireplace: No
Interior area
- Total structure area: 2,168
- Total interior livable area: 2,168 sqft
- Finished area above ground: 2,168
Property
Parking
- Total spaces: 2
- Parking features: Attached, Driveway, Garage
- Attached garage spaces: 2
- Has uncovered spaces: Yes
Features
- Patio & porch: Covered, Patio
- Exterior features: Private Yard
- Fencing: Back Yard
Lot
- Size: 5,662 sqft
- Features: Back Yard, City Lot, Front Yard, Landscaped
Details
- Parcel number: R352318
Construction
Type & style
- Home type: SingleFamily
- Property subtype: Single Family Residence, Residential
Materials
- Brick, Stone
- Foundation: Slab
- Roof: Composition
Condition
- Under Construction
- New construction: Yes
- Year built: 2025
Details
- Builder name: D.R. Horton
Utilities & green energy
- Sewer: Public Sewer
- Water: Public
- Utilities for property: Cable Available, Electricity Available, Natural Gas Available, Phone Available
Community & HOA
Community
- Security: Smoke Detector(s)
- Subdivision: Abbey Glen
Location
- Region: Lubbock
Financial & listing details
- Price per square foot: $146/sqft
- Annual tax amount: $5,500
- Date on market: 4/15/2025
- Listing terms: Cash,Conventional,FHA,VA Loan
- Electric utility on property: Yes
- Road surface type: Asphalt, Paved
About the community
D.R. Horton Lubbock is excited to to be building in Phase 2 of Abbey Glen! Offering 4 bedroom homes in Lubbock Cooper ISD from $305,990. D.R. Horton has been designing and building quality homes since 1978 and we are happy to offer new homes in the Lubbock area. Images are representative of plan and may vary as built.
Source: DR Horton

