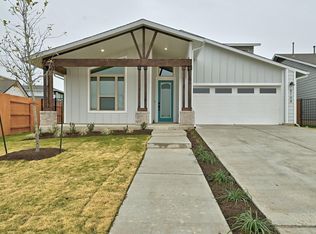10524 Sunday Drive, Austin, Texas 78747. This home will be available for move in on June 9th. It's a beautifully updated two-story residence situated in Bradshaw Crossing, backing onto a greenbelt. The main floor features an open concept kitchen and living area with a built-in electric fireplace as the focal pointthe fireplace is decorative only. The kitchen is equipped with granite countertops, a center island, breakfast bar, tile backsplash, stainless steel appliances (including a refrigerator), recessed lighting, a walk-in pantry, and a dining area. Additionally, there's a dedicated office with French doors, easy-to-maintain tile flooring throughout the main and wet areas, and a half guest bath downstairs. Upstairs, you'll find a second living area, a laundry room with storage shelves, the primary bedroom and bathroom featuring dual granite vanities, a soaking tub, separate shower, and a walk-in closet. Three additional bedrooms and a full bathroom with granite countertops complete the second floor. Outside, there's a great outdoor entertaining space with a Trex deck extension off the covered patio, and no immediate neighbors behind. The location is convenient, close to a community park and pool, with easy access to IH 35, McKinney Falls State Park, South Park Meadows for shopping, dining, and entertainment, and just a short drive to Downtown Austin. This home is a must-see! Additional features include an entry closet off the foyer, crown molding, window coverings, and a storage shed in the backyard. Community amenities feature a pool with an outdoor shower and BBQ grill, a park and playground, soccer fields, and a trail for hiking and biking. Tenants will also have the option to sign up for the Resident Perks Program at $25 per month per household. Pet-friendly.
House for rent
$2,500/mo
10524 Sunday Dr, Austin, TX 78747
4beds
2,112sqft
Price is base rent and doesn't include required fees.
Single family residence
Available Mon Jun 9 2025
Cats, dogs OK
Ceiling fan
-- Laundry
-- Parking
-- Heating
What's special
Built-in electric fireplaceRecessed lightingStainless steel appliancesTile flooringGranite countertopsSoaking tubCrown molding
- 28 days
- on Zillow |
- -- |
- -- |
Travel times
Facts & features
Interior
Bedrooms & bathrooms
- Bedrooms: 4
- Bathrooms: 3
- Full bathrooms: 2
- 1/2 bathrooms: 1
Cooling
- Ceiling Fan
Appliances
- Included: Dishwasher, Disposal, Microwave, Oven, Range, Refrigerator, Stove
Features
- Ceiling Fan(s), Walk In Closet
Interior area
- Total interior livable area: 2,112 sqft
Property
Parking
- Details: Contact manager
Features
- Exterior features: No Utilities included in rent, Park, Plumbed For Ice Maker, Stainless Steel Appliance(s), Walk In Closet, Water Heater-Electric
- Has private pool: Yes
Details
- Parcel number: 833723
Construction
Type & style
- Home type: SingleFamily
- Property subtype: Single Family Residence
Community & HOA
HOA
- Amenities included: Pool
Location
- Region: Austin
Financial & listing details
- Lease term: Contact For Details
Price history
| Date | Event | Price |
|---|---|---|
| 4/12/2025 | Listed for rent | $2,500-2%$1/sqft |
Source: Zillow Rentals | ||
| 4/19/2023 | Listing removed | -- |
Source: Zillow Rentals | ||
| 3/31/2023 | Listed for rent | $2,550$1/sqft |
Source: Zillow Rentals | ||
| 3/21/2022 | Listing removed | -- |
Source: | ||
| 3/8/2022 | Pending sale | $439,900$208/sqft |
Source: | ||
![[object Object]](https://photos.zillowstatic.com/fp/a2c02e0221475d02b76bcdd7eaa01d60-p_i.jpg)
