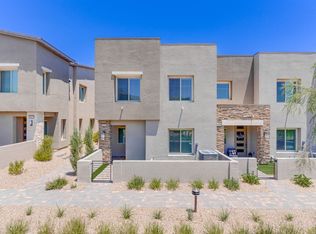**SUMMERLIN PRIME LOCATION ACROSS FROM DOWNTOWN SUMMERLIN** BEAUTIFUL SUMMERLIN HOME WITH GREAT ARCHITECTURAL FEATURES WITH 20 FOOT VAULTED CEILINGS AND HUGE WINDOWS, 4 BEDROOM/ 1 BED DOWN WITH 3/4 BATH, 3BED & 2 FULL BATH UPSTAIRS, UPGRADED TRAVERTINE FLOOR DOWNSTAIRS AND RE-ENGINEERS WOOD UPSTARIS, STAINLESS STEEL KITCHEN APPLIANCES, WATER SOFTENER, RO WATER SYSTEM UNDER THE SINK, FIRE PLACE IN THE FAMILY ROOM AND NEW FLOORING IN THE BATHROOM AND MORE.
The data relating to real estate for sale on this web site comes in part from the INTERNET DATA EXCHANGE Program of the Greater Las Vegas Association of REALTORS MLS. Real estate listings held by brokerage firms other than this site owner are marked with the IDX logo.
Information is deemed reliable but not guaranteed.
Copyright 2022 of the Greater Las Vegas Association of REALTORS MLS. All rights reserved.
House for rent
$2,950/mo
10524 Calico Pines Ave, Las Vegas, NV 89135
4beds
2,413sqft
Price may not include required fees and charges.
Singlefamily
Available now
No pets
Central air, electric, ceiling fan
In unit laundry
2 Attached garage spaces parking
Fireplace
What's special
Water softenerRo water systemHuge windowsStainless steel kitchen appliancesUpgraded travertine floor
- 106 days
- on Zillow |
- -- |
- -- |
Travel times
Facts & features
Interior
Bedrooms & bathrooms
- Bedrooms: 4
- Bathrooms: 3
- Full bathrooms: 2
- 3/4 bathrooms: 1
Heating
- Fireplace
Cooling
- Central Air, Electric, Ceiling Fan
Appliances
- Included: Dishwasher, Disposal, Dryer, Microwave, Oven, Refrigerator, Stove, Washer
- Laundry: In Unit
Features
- Bedroom on Main Level, Ceiling Fan(s), Window Treatments
- Flooring: Laminate, Tile
- Has fireplace: Yes
Interior area
- Total interior livable area: 2,413 sqft
Property
Parking
- Total spaces: 2
- Parking features: Attached, Garage, Private, Covered
- Has attached garage: Yes
- Details: Contact manager
Features
- Stories: 2
- Exterior features: Architecture Style: Two Story, Association Fees included in rent, Attached, Bedroom on Main Level, Ceiling Fan(s), Floor Covering: Marble, Flooring: Laminate, Flooring: Marble, Garage, Garage Door Opener, Inside Entrance, Jogging Path, Pets - No, Playground, Private, Water Softener, Window Treatments
Details
- Parcel number: 16401814002
Construction
Type & style
- Home type: SingleFamily
- Property subtype: SingleFamily
Condition
- Year built: 2004
Community & HOA
Community
- Features: Playground
Location
- Region: Las Vegas
Financial & listing details
- Lease term: 12 Months
Price history
| Date | Event | Price |
|---|---|---|
| 3/24/2025 | Listed for rent | $2,950+11.3%$1/sqft |
Source: GLVAR #2667607 | ||
| 10/8/2022 | Listing removed | -- |
Source: BHHS broker feed | ||
| 9/14/2022 | Price change | $2,650-7%$1/sqft |
Source: Local MLS #2400061 | ||
| 7/9/2022 | Price change | $2,850-3.4%$1/sqft |
Source: | ||
| 5/26/2022 | Listed for rent | $2,950$1/sqft |
Source: | ||
![[object Object]](https://photos.zillowstatic.com/fp/bf6a2f96cd751d8a7ca885ed943e9fbb-p_i.jpg)
