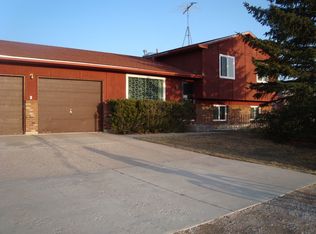Sold on 02/15/23
Price Unknown
10524 Arabian Ln, Cheyenne, WY 82009
5beds
3,763sqft
Rural Residential, Residential
Built in 1981
3.81 Acres Lot
$524,200 Zestimate®
$--/sqft
$3,312 Estimated rent
Home value
$524,200
$498,000 - $556,000
$3,312/mo
Zestimate® history
Loading...
Owner options
Explore your selling options
What's special
3.81 acres with light covenants, horses allowed, located just 8 minutes from town! Spacious & beautiful, this home boasts a large kitchen & formal dining room, nice sized bedrooms, fireplace, main floor living, primary suite & a detached oversized 1 car garage with a man cave & lean-to in addition to the attached 2 car garage. Basement has a kitchen, wood stove and pool table. Fenced backyard has a possible RV electric hook up!
Zillow last checked: 8 hours ago
Listing updated: February 15, 2023 at 12:35pm
Listed by:
Annalisa Linch 307-640-6195,
Coldwell Banker, The Property Exchange
Bought with:
Steven Prescott
RE/MAX Capitol Properties
Source: Cheyenne BOR,MLS#: 88417
Facts & features
Interior
Bedrooms & bathrooms
- Bedrooms: 5
- Bathrooms: 3
- Full bathrooms: 1
- 3/4 bathrooms: 2
- Main level bathrooms: 2
Primary bedroom
- Level: Main
- Area: 252
- Dimensions: 18 x 14
Bedroom 2
- Level: Main
- Area: 180
- Dimensions: 15 x 12
Bedroom 3
- Level: Main
- Area: 140
- Dimensions: 14 x 10
Bedroom 4
- Level: Basement
- Area: 234
- Dimensions: 18 x 13
Bedroom 5
- Level: Basement
- Area: 117
- Dimensions: 13 x 9
Bathroom 1
- Features: Full
- Level: Main
Bathroom 2
- Features: 3/4
- Level: Main
Bathroom 3
- Features: 3/4
- Level: Basement
Dining room
- Level: Main
- Area: 200
- Dimensions: 20 x 10
Family room
- Level: Basement
- Area: 520
- Dimensions: 40 x 13
Kitchen
- Level: Main
- Area: 390
- Dimensions: 30 x 13
Living room
- Level: Main
- Area: 280
- Dimensions: 20 x 14
Basement
- Area: 1713
Heating
- Forced Air, Wood Stove, Natural Gas
Cooling
- None
Appliances
- Included: Dishwasher, Disposal, Range, Refrigerator
- Laundry: Main Level
Features
- Eat-in Kitchen, Pantry, Separate Dining, Walk-In Closet(s), Wet Bar, Main Floor Primary
- Flooring: Tile
- Basement: Finished
- Number of fireplaces: 2
- Fireplace features: Two, Wood Burning, Wood Burning Stove
Interior area
- Total structure area: 3,763
- Total interior livable area: 3,763 sqft
- Finished area above ground: 2,050
Property
Parking
- Total spaces: 3
- Parking features: 2 Car Attached, 1 Car Detached, Garage Door Opener, RV Access/Parking
- Attached garage spaces: 3
Accessibility
- Accessibility features: None
Features
- Fencing: Back Yard
Lot
- Size: 3.81 Acres
- Dimensions: 165963
- Features: Native Plants, Few Trees, Pasture
Details
- Additional structures: Workshop, Outbuilding, Loafing Shed
- Parcel number: 11204001400000
- Special conditions: Arms Length Sale
- Horses can be raised: Yes
Construction
Type & style
- Home type: SingleFamily
- Architectural style: Ranch
- Property subtype: Rural Residential, Residential
Materials
- Brick, Cedar, Vinyl Siding
- Foundation: Basement
- Roof: Composition/Asphalt
Condition
- New construction: No
- Year built: 1981
Utilities & green energy
- Electric: Black Hills Energy
- Gas: Black Hills Energy
- Sewer: Septic Tank
- Water: Well
Community & neighborhood
Security
- Security features: Security System
Location
- Region: Cheyenne
- Subdivision: Arabian Hills
Other
Other facts
- Listing agreement: N
- Listing terms: Cash,Conventional,FHA,VA Loan
Price history
| Date | Event | Price |
|---|---|---|
| 2/15/2023 | Sold | -- |
Source: | ||
| 12/30/2022 | Pending sale | $460,000$122/sqft |
Source: | ||
| 12/14/2022 | Listed for sale | $460,000+114%$122/sqft |
Source: | ||
| 3/7/2021 | Listing removed | -- |
Source: Owner | ||
| 8/15/2007 | Sold | -- |
Source: | ||
Public tax history
| Year | Property taxes | Tax assessment |
|---|---|---|
| 2024 | $3,000 +18.4% | $44,634 +7.4% |
| 2023 | $2,535 +19.6% | $41,574 +20.3% |
| 2022 | $2,120 +8.1% | $34,557 +7.6% |
Find assessor info on the county website
Neighborhood: 82009
Nearby schools
GreatSchools rating
- 5/10Prairie Wind ElementaryGrades: K-6Distance: 3.3 mi
- 6/10McCormick Junior High SchoolGrades: 7-8Distance: 4 mi
- 7/10Central High SchoolGrades: 9-12Distance: 4.3 mi
