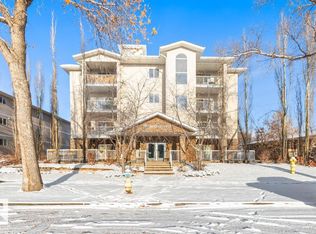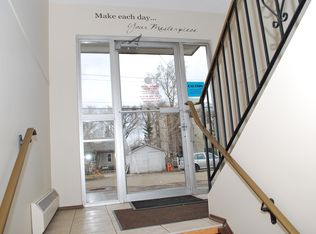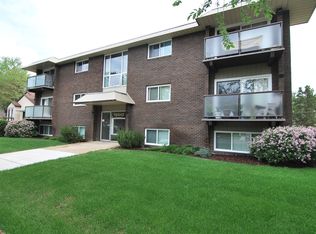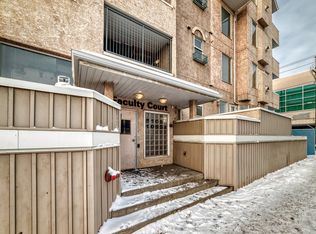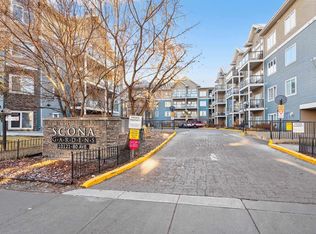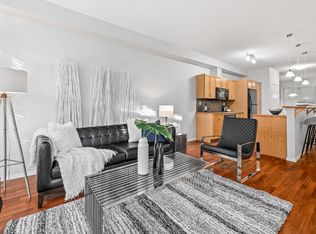10524 77th Ave NW #402, Edmonton, AB T6E 1N1
What's special
- 43 days |
- 15 |
- 2 |
Zillow last checked: 8 hours ago
Listing updated: 15 hours ago
Jon D Sand,
Century 21 All Stars Realty Ltd,
Brie Grandfield,
Century 21 All Stars Realty Ltd
Facts & features
Interior
Bedrooms & bathrooms
- Bedrooms: 2
- Bathrooms: 2
- Full bathrooms: 2
Primary bedroom
- Level: Main
Heating
- Baseboard, Hot Water, Natural Gas
Appliances
- Included: Dishwasher-Built-In, Dryer, Microwave Hood Fan, Refrigerator, Electric Stove, Washer
Features
- No Animal Home, No Smoking Home
- Flooring: Carpet, Ceramic Tile, Hardwood
- Basement: None, No Basement
- Fireplace features: Electric
Interior area
- Total structure area: 923
- Total interior livable area: 923.12 sqft
Video & virtual tour
Property
Parking
- Total spaces: 2
- Parking features: Heated Garage, Parkade, Underground
Features
- Levels: Single Level Apartment,1
- Patio & porch: Patio
- Exterior features: Playground Nearby
Lot
- Features: Playground Nearby, Near Public Transit, Schools, Shopping Nearby, Public Transportation
Construction
Type & style
- Home type: Apartment
- Property subtype: Apartment, Lowrise Apartment
- Attached to another structure: Yes
Materials
- Foundation: Concrete Perimeter
- Roof: Asphalt
Condition
- Year built: 2009
Community & HOA
Community
- Features: No Animal Home, No Smoking Home, Patio
- Security: Fire Sprinkler System, Sprinkler System-Fire
HOA
- Has HOA: Yes
- Services included: Amenities w/Condo, Exterior Maintenance, Heat, Insur. for Common Areas, Janitorial Common Areas, Landscape/Snow Removal, Parking, Professional Management, Reserve Fund Contribution, Utilities Common Areas, Water/Sewer
Location
- Region: Edmonton
Financial & listing details
- Price per square foot: C$257/sqft
- Date on market: 10/28/2025
- Ownership: Condo Property
By pressing Contact Agent, you agree that the real estate professional identified above may call/text you about your search, which may involve use of automated means and pre-recorded/artificial voices. You don't need to consent as a condition of buying any property, goods, or services. Message/data rates may apply. You also agree to our Terms of Use. Zillow does not endorse any real estate professionals. We may share information about your recent and future site activity with your agent to help them understand what you're looking for in a home.
Price history
Price history
Price history is unavailable.
Public tax history
Public tax history
Tax history is unavailable.Climate risks
Neighborhood: Queen Alexandra
Nearby schools
GreatSchools rating
No schools nearby
We couldn't find any schools near this home.
- Loading
