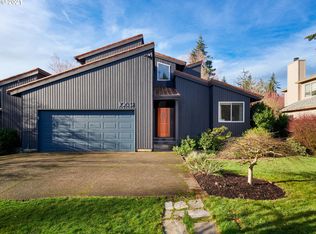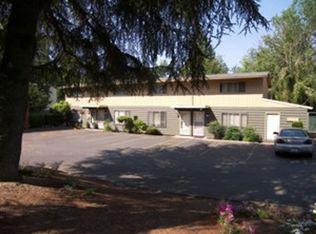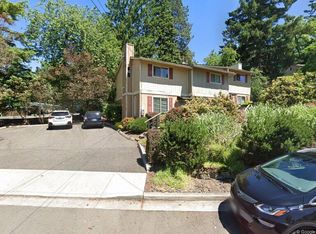Elegance meets comfort with light filled rooms and warm tones and plenty of spaces for everyone to live, work and play! Open living and dining room complete with a gas fireplace and large kitchen with eat-in bar. Spacious master bedroom with soak tub and double sinks, walk-in closet. Yard boasts expansive deck, fenced yard and beautiful landscaping-perfect for relaxing and entertaining. Just steps to Jackson Middle and Maricara Park w/ miles of trails.
This property is off market, which means it's not currently listed for sale or rent on Zillow. This may be different from what's available on other websites or public sources.


