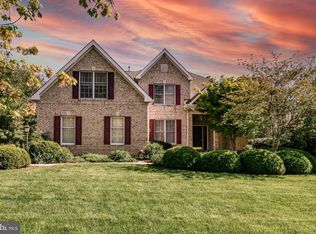Welcome home to this elegant six-bedroom, 4.5-bath home situated on nearly three-quarters of an acre that backs to common grounds. Relax under the Pergola on the deck, complete with Trex decking, a sitting area and a dining area. Offering three finished levels with a walk-out lower level, this property is just waiting for you to call it home! The foyer welcomes you home with its hardwood floors and double door with side transoms and a Palladian window. The dining room is perfect for formal or informal meals, featuring a columned entry, chair rail, crown molding, Palladian windows, hardwood floors, and chandelierEntertain in style in the formal living room with a decorative column entryway, recessed lights, Palladian windows, crown molding, chair railing and a French door entry to the conservatory. Enjoy quality time in the family room with vaulted ceiling and fireplace with sitting wall and mantle flanked by Palladian windows. The kitchen offers everything a cook could want: a center island with three pendant lights, stainless steel appliances, granite counters, recessed lighting, a large pantry, plus access to the deck. Start the day right in the breakfast area with its vaulted ceiling with skylight and access to the deck. Rounding out the main level is the conservatory with tray ceiling, hardwoods, and a ceiling fan. From the kitchen, head into the mudroom and laundry room with large closet and front-load washer and dryer. Upstairs, the master suite is the perfect place to unwind after a long day, offering a sitting area with crown molding, recessed lighting, wall-mounted TV, ceiling fan, and an exercise room that could double as a nursery, plus two separate walk-in closets and newly updated master bathroom with granite, frameless shower, new faucets and fixtures. The en suite boasts a full bathroom and bedroom with double-door closet and windows overlooking the rear yard. Two additional bedrooms with a Jack-and-Jill bath with double vanity and linen closet round out the upper level. Two bedrooms and a full bath on the lower level offer privacy for guests. Enjoy your down time in the large recreation room with wall of cabinets, game room, rough-in for a sink/bar, recessed lighting and new carpet. Lower level walk-out leads to side yard and backyard with full playground set. Ample space in storage room to add media room.
This property is off market, which means it's not currently listed for sale or rent on Zillow. This may be different from what's available on other websites or public sources.
