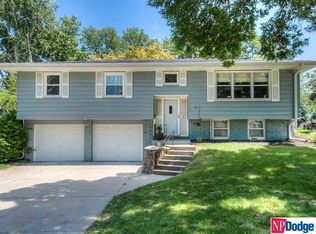Sold for $285,000 on 03/19/25
$285,000
10523 Decatur St, Omaha, NE 68114
4beds
2,240sqft
Single Family Residence
Built in 1967
8,712 Square Feet Lot
$290,600 Zestimate®
$127/sqft
$2,346 Estimated rent
Maximize your home sale
Get more eyes on your listing so you can sell faster and for more.
Home value
$290,600
$267,000 - $317,000
$2,346/mo
Zestimate® history
Loading...
Owner options
Explore your selling options
What's special
Spacious, true 4BR on corner lot in quiet neighborhood. Hardwood floors throughout the main floor and second floor bedrooms. Spacious family room has large picture window letting in great sunlight. Open kitchen and dining concept has an abundance of cabinetry, granite counters, stainless appliances, gas range and large dining space. All four bedrooms on the 2nd floor are generously sized. Primary bedroom has 3/4 bathroom and 2nd floor has additional full bathroom. Convenient drop zone/mud room right off of the garage is tiled and great for extra storage. Lower level has brand new carpet and area additional rec room/additional family room space. Fully fenced yard has patio and storage shed. Newer windows and all appliances stay including washer and dryer!
Zillow last checked: 8 hours ago
Listing updated: March 20, 2025 at 09:48am
Listed by:
Ellen Jaworski 402-213-2625,
Better Homes and Gardens R.E.
Bought with:
Taylor Kanne, 20210437
BHHS Ambassador Real Estate
Source: GPRMLS,MLS#: 22506040
Facts & features
Interior
Bedrooms & bathrooms
- Bedrooms: 4
- Bathrooms: 2
- Full bathrooms: 1
- 3/4 bathrooms: 1
Primary bedroom
- Level: Second
Bedroom 2
- Level: Second
Bedroom 3
- Level: Second
Bedroom 4
- Level: Second
Primary bathroom
- Features: 3/4, Shower
Family room
- Level: Main
Kitchen
- Level: Main
Basement
- Area: 636
Heating
- Natural Gas, Forced Air
Cooling
- Central Air
Appliances
- Included: Water Purifier, Range, Refrigerator, Water Softener, Washer, Dishwasher, Dryer
Features
- Basement: Partially Finished
- Has fireplace: No
Interior area
- Total structure area: 2,240
- Total interior livable area: 2,240 sqft
- Finished area above ground: 1,740
- Finished area below ground: 500
Property
Parking
- Total spaces: 2
- Parking features: Attached, Garage Door Opener
- Attached garage spaces: 2
Features
- Levels: Tri-Level
- Patio & porch: Patio
- Fencing: Full
Lot
- Size: 8,712 sqft
- Dimensions: 70 x 125
- Features: Up to 1/4 Acre., Corner Lot
Details
- Additional structures: Shed(s)
- Parcel number: 1619372340
Construction
Type & style
- Home type: SingleFamily
- Property subtype: Single Family Residence
Materials
- Foundation: Block
- Roof: Composition
Condition
- Not New and NOT a Model
- New construction: No
- Year built: 1967
Utilities & green energy
- Sewer: Public Sewer
- Water: Public
- Utilities for property: Cable Available
Community & neighborhood
Location
- Region: Omaha
- Subdivision: Lee Valley
Other
Other facts
- Listing terms: VA Loan,FHA,Conventional,Cash
- Ownership: Fee Simple
Price history
| Date | Event | Price |
|---|---|---|
| 3/19/2025 | Sold | $285,000-3.4%$127/sqft |
Source: | ||
| 3/14/2025 | Pending sale | $295,000$132/sqft |
Source: | ||
| 2/28/2025 | Price change | $295,000-1.7%$132/sqft |
Source: | ||
| 2/14/2025 | Listed for sale | $300,000+87.5%$134/sqft |
Source: | ||
| 6/12/2018 | Sold | $160,000$71/sqft |
Source: Public Record Report a problem | ||
Public tax history
| Year | Property taxes | Tax assessment |
|---|---|---|
| 2024 | $3,365 -23.4% | $208,100 |
| 2023 | $4,390 +10.6% | $208,100 +11.9% |
| 2022 | $3,970 +0.9% | $186,000 |
Find assessor info on the county website
Neighborhood: Lee Valley
Nearby schools
GreatSchools rating
- 3/10Edison Elementary SchoolGrades: PK-5Distance: 0.8 mi
- 3/10Beveridge Magnet Middle SchoolGrades: 6-8Distance: 2.6 mi
- 2/10Burke High SchoolGrades: 9-12Distance: 1.7 mi
Schools provided by the listing agent
- Elementary: Edison
- Middle: Beveridge
- High: Burke
- District: Omaha
Source: GPRMLS. This data may not be complete. We recommend contacting the local school district to confirm school assignments for this home.

Get pre-qualified for a loan
At Zillow Home Loans, we can pre-qualify you in as little as 5 minutes with no impact to your credit score.An equal housing lender. NMLS #10287.
Sell for more on Zillow
Get a free Zillow Showcase℠ listing and you could sell for .
$290,600
2% more+ $5,812
With Zillow Showcase(estimated)
$296,412