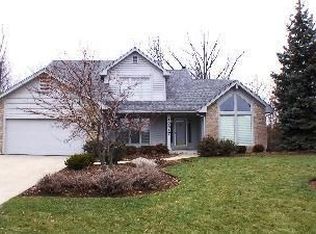To find this beautiful home, just go past the neighborhood entrance and the peaceful lake, following the sidewalk along White Cedar Road. This gem is just beyond the quaint neighborhood trail that borders the property. With professional landscape design by Bruce Ewing Landscaping, the curb appeal is strong and the back yard entertaining area can't be beat. This fully fenced back yard has a large deck, a patio area with a free standing masonry fireplace and a hot tub, with a backdrop of perimeter landscaping. Both the deck and the patio flow to the four season room which is a wonderful addition to this home. With cathedral ceilings peaking at a reclaimed barn beam and with heated slate floors, this is a great place to gather and to entertain. This four-season room opens to the kitchen that features a large walk-in pantry with wooden shelving, an eat-in island and a large breakfast area that flows to the hearth room. This hearth room overlooks the backyard and has a painted brick fireplace with yet another reclaimed barn-beam hearth. Built in bookshelves flank the fireplace. With a bayed area, the dining room is yet another large space and it flows to the traditional living room. The mudroom, just off the 3 car garage, is also home to the laundry room. A nice powder room is just off the large foyer that opens to the staircase. Upstairs, the master suite includes a large walk-in closet and a bright/open bathroom. Bedrooms 2-4 all have spacious closets and are well placed in this upper level. The finished, daylight lower level features a billiard room that opens to a large, unfinished storage area with built-in shelving. The home office is a private area behind double french doors, just off the family room. Not to miss is this home's great location along the Scott Road stretch of the Aboite Trails, connecting this location to Starbucks, banks, a gym, and, of course, Southwest Allen County's Deer Ridge Elementary. NIPSCO $68 AEP $220 WATER $35
This property is off market, which means it's not currently listed for sale or rent on Zillow. This may be different from what's available on other websites or public sources.
