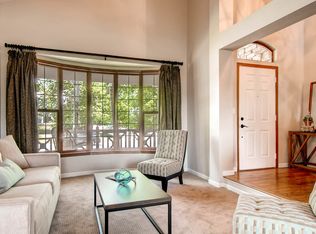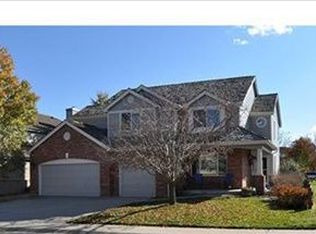Sold for $650,000
$650,000
10522 Stoneflower Drive, Parker, CO 80134
5beds
3,800sqft
Single Family Residence
Built in 1992
6,098 Square Feet Lot
$655,600 Zestimate®
$171/sqft
$3,430 Estimated rent
Home value
$655,600
$623,000 - $688,000
$3,430/mo
Zestimate® history
Loading...
Owner options
Explore your selling options
What's special
The Best of "Stonegate" Locations***A Quiet Interior Site Wrapped on Two Sides in Peaceful, Spacious Greenbelt***Western Exposure Warms Away the Snow and Gives a "Shady" Backyard Deck for Afternoon Cookouts***Over 3,600 Finished Square Feet W/Five Bedrooms, Four Baths and a Main Floor Study/Office***A Finished Walkout Basement***A Five Piece Master Bath***New High Efficiency Furnace***New Roof in August 2025***Quartz Kitchen Counters***Main Floor Laundry***A Massive Deck Overlooking a Peaceful, Spacious Greenbelt***
Zillow last checked: 8 hours ago
Listing updated: September 16, 2025 at 03:55pm
Listed by:
Dan Bloomquist 303-693-6666 wesleymhardin@remax.net,
RE/MAX Alliance
Bought with:
Jessica Mueller, 100090355
Coldwell Banker Global Luxury Denver
Source: REcolorado,MLS#: 4219631
Facts & features
Interior
Bedrooms & bathrooms
- Bedrooms: 5
- Bathrooms: 4
- Full bathrooms: 2
- 3/4 bathrooms: 1
- 1/2 bathrooms: 1
- Main level bathrooms: 1
Primary bedroom
- Description: Spacious Master Bedroom With Five Piece Bath.
- Level: Upper
- Area: 294 Square Feet
- Dimensions: 14 x 21
Bedroom
- Level: Upper
Bedroom
- Level: Upper
Bedroom
- Level: Upper
Bedroom
- Level: Basement
Primary bathroom
- Description: Five Piece Master Bath.
- Level: Upper
Bathroom
- Level: Main
Bathroom
- Level: Upper
Bathroom
- Level: Basement
Dining room
- Description: Hardwood Floors
- Level: Main
- Area: 132 Square Feet
- Dimensions: 11 x 12
Family room
- Description: Gas Fireplace, Hardwood Floors
- Level: Main
- Area: 240 Square Feet
- Dimensions: 15 x 16
Game room
- Description: Walk Out Basement W/Gas Fireplace
- Level: Basement
- Area: 351 Square Feet
- Dimensions: 13 x 27
Kitchen
- Description: Quartz Counters, Breakfast Bar
- Level: Main
- Area: 216 Square Feet
- Dimensions: 12 x 18
Living room
- Description: Hardwood Floors
- Level: Main
- Area: 182 Square Feet
- Dimensions: 13 x 14
Office
- Level: Main
- Area: 110 Square Feet
- Dimensions: 10 x 11
Heating
- Forced Air, Natural Gas
Cooling
- Central Air
Appliances
- Included: Dishwasher, Dryer, Oven, Range, Refrigerator, Washer
Features
- Five Piece Bath, Quartz Counters, Walk-In Closet(s)
- Flooring: Carpet, Wood
- Windows: Double Pane Windows, Window Coverings
- Basement: Finished,Walk-Out Access
- Number of fireplaces: 2
- Fireplace features: Family Room, Recreation Room
Interior area
- Total structure area: 3,800
- Total interior livable area: 3,800 sqft
- Finished area above ground: 2,502
- Finished area below ground: 1,122
Property
Parking
- Total spaces: 2
- Parking features: Concrete
- Attached garage spaces: 2
Features
- Levels: Two
- Stories: 2
- Patio & porch: Covered, Deck, Front Porch, Patio
Lot
- Size: 6,098 sqft
- Features: Greenbelt
Details
- Parcel number: R0362624
- Zoning: PDU
- Special conditions: Standard
Construction
Type & style
- Home type: SingleFamily
- Architectural style: Traditional
- Property subtype: Single Family Residence
Materials
- Frame, Rock
- Foundation: Concrete Perimeter
- Roof: Composition
Condition
- Year built: 1992
Details
- Builder name: Ryland Homes
Utilities & green energy
- Sewer: Public Sewer
Community & neighborhood
Location
- Region: Parker
- Subdivision: Stonegate
HOA & financial
HOA
- Has HOA: Yes
- HOA fee: $55 quarterly
- Amenities included: Pool
- Services included: Trash
- Association name: Stonegate
- Association phone: 303-224-0004
Other
Other facts
- Listing terms: Cash,Conventional,FHA,VA Loan
- Ownership: Individual
- Road surface type: Paved
Price history
| Date | Event | Price |
|---|---|---|
| 9/16/2025 | Sold | $650,000-5.8%$171/sqft |
Source: | ||
| 8/15/2025 | Pending sale | $689,900$182/sqft |
Source: | ||
| 7/30/2025 | Price change | $689,900+1.5%$182/sqft |
Source: | ||
| 6/19/2025 | Pending sale | $679,900$179/sqft |
Source: | ||
| 6/12/2025 | Price change | $679,900-2.9%$179/sqft |
Source: | ||
Public tax history
| Year | Property taxes | Tax assessment |
|---|---|---|
| 2025 | $5,907 -0.9% | $51,250 -12.9% |
| 2024 | $5,958 +32.4% | $58,840 -1% |
| 2023 | $4,500 -2.8% | $59,420 +45.7% |
Find assessor info on the county website
Neighborhood: Stonegate
Nearby schools
GreatSchools rating
- 7/10Pine Grove Elementary SchoolGrades: PK-6Distance: 0.2 mi
- 4/10Sierra Middle SchoolGrades: 7-8Distance: 2.5 mi
- 8/10Chaparral High SchoolGrades: 9-12Distance: 1.1 mi
Schools provided by the listing agent
- Elementary: Pine Grove
- Middle: Sierra
- High: Chaparral
- District: Douglas RE-1
Source: REcolorado. This data may not be complete. We recommend contacting the local school district to confirm school assignments for this home.
Get a cash offer in 3 minutes
Find out how much your home could sell for in as little as 3 minutes with a no-obligation cash offer.
Estimated market value
$655,600

