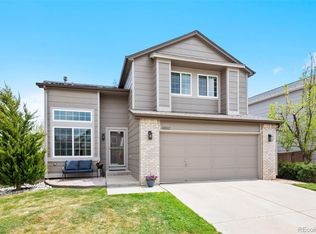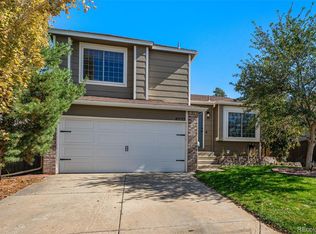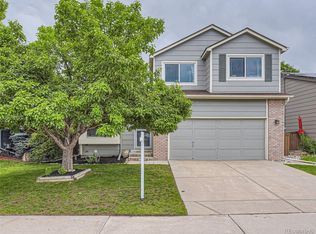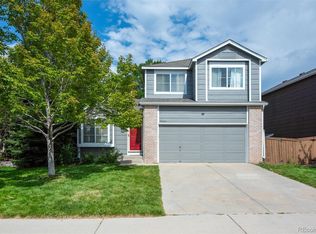Lovely updated Westridge split level features 3 beds, 2 baths, living room, family room, kitchen, partially finished basement, and 2 car garage. Many of the expensive upgrades are completed. New high impact resistant roof, newer exterior paint, updated landscaping, new Orbit B-hyve smart sprinkler controller (wifi controlled), newly remodeled bathrooms, new furnace and central air, whole home humidifier, partially finished basement; New laminate flooring and carpeting; energy efficient windows w/light filtering blackout cellular window treatments and more. The finished basement is a great home office area or for that teen wanting their own space. This home is perfect and move in ready. Meticulously maintained - pride of ownership shines throughout. Enjoy relaxing on the back patio in the private backyard - patio furniture stays. Close to dining, shopping, entertainment and other amenities. Easy commute to Centennial, Lone Tree, the DTC or the foothills. Don't miss your opportunity. Welcome Home. Buyer will need to assume the solar lease at a cost of $60.78 per month.
This property is off market, which means it's not currently listed for sale or rent on Zillow. This may be different from what's available on other websites or public sources.



