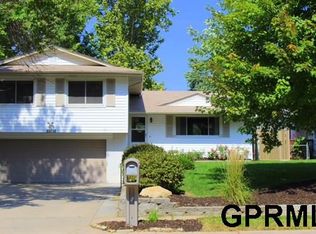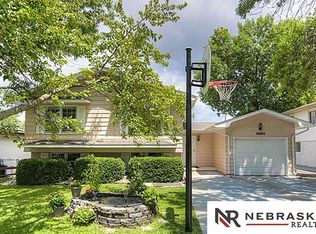Contract Pending, remain on market for back offers only. Prepare to be impressed by this South facing ranch in a convenient NW location. This home boast curb appeal. Step inside to a great 2 bed, 2 bath, 2 car garage, fully finished basement. The spacious floor plan makes one feel right at home. The beautiful eat in kitchen offers tons of natural light with spacious counter area and amble storage. Main floor offers large primary bedroom with a custom closet, an entertainers dream of a living room, bedroom, full bath, and refinished wood floors. Finished lower level was remodeled in 2017 with a non conforming 3rd bedroom, bathroom, living room with a brick fireplace, game area and a large storage area. Landscaping and new AC in 2019. Close to shopping, interstate, shopping and parks. This home is a must see!!
This property is off market, which means it's not currently listed for sale or rent on Zillow. This may be different from what's available on other websites or public sources.


