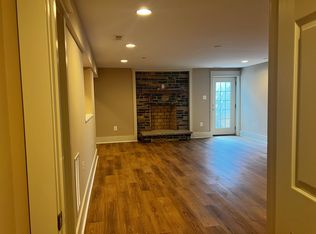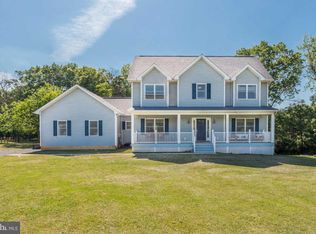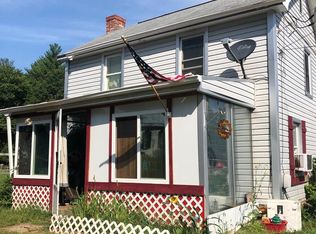Sold for $1,149,825 on 06/07/24
$1,149,825
10522 Bethel Rd, Frederick, MD 21702
3beds
6,579sqft
Single Family Residence
Built in 2023
3.19 Acres Lot
$1,197,200 Zestimate®
$175/sqft
$3,552 Estimated rent
Home value
$1,197,200
$1.10M - $1.30M
$3,552/mo
Zestimate® history
Loading...
Owner options
Explore your selling options
What's special
Welcome to 10522 Bethel Rd.. Welcome to your dream home! This stunning 3-bedroom, 7.5-bath residence sits majestically on 3.32 acres of prime land. Step inside to discover a spacious great room, perfect for entertaining friends and family. Need to work from home? The home office offers a peaceful retreat. Enjoy the flexibility of multiple bonus rooms, tailor them to suit your desires. Featuring a main kitchen equipped with modern amenities, cooking will be a delight. The in-law wing, complete with a separate kitchen, entrance, and garage, ensures privacy and convenience for extended family. Unwind in the luxurious primary suite, boasting elegance and comfort. Rest easy knowing the 50-year architectural roof will protect your investment. The partially finished lower level with a kitchen rough out provides endless possibilities. Stay warm and cozy by the several gas fireplaces scattered throughout. With its completion in 2023, this home exhibits modern craftsmanship. Embrace the convenience of 3-zone HVAC, ensuring year-round comfort tailored to your preferences. Your new home awaits, offering a harmonious blend of luxury, functionality, and timeless beauty. Don’t miss this incredible opportunity, schedule a tour today!
Zillow last checked: 8 hours ago
Listing updated: June 18, 2024 at 05:51am
Listed by:
Adam Light 410-829-3127,
Monument Sotheby's International Realty,
Co-Listing Agent: Richard Lee Racks Jr. 443-474-6330,
Monument Sotheby's International Realty
Bought with:
Keri Shull, 618083
EXP Realty, LLC
Joanna Fischer, 0225275376
EXP Realty, LLC
Source: Bright MLS,MLS#: MDFR2042038
Facts & features
Interior
Bedrooms & bathrooms
- Bedrooms: 3
- Bathrooms: 8
- Full bathrooms: 7
- 1/2 bathrooms: 1
- Main level bathrooms: 4
- Main level bedrooms: 1
Basement
- Area: 2820
Heating
- Heat Pump, Electric
Cooling
- Central Air, Ceiling Fan(s), Programmable Thermostat, Zoned, Electric
Appliances
- Included: Microwave, Dishwasher, Disposal, Exhaust Fan, Ice Maker, Range Hood, Refrigerator, Stainless Steel Appliance(s), Double Oven, Oven, Oven/Range - Electric, Oven/Range - Gas, Electric Water Heater
- Laundry: Main Level, Upper Level, Lower Level, Hookup, Washer/Dryer Hookups Only
Features
- 2nd Kitchen, Breakfast Area, Ceiling Fan(s), Dining Area, Entry Level Bedroom, Family Room Off Kitchen, Open Floorplan, Formal/Separate Dining Room, Eat-in Kitchen, Kitchen - Gourmet, Kitchen Island, Pantry, Primary Bath(s), Recessed Lighting, Soaking Tub, Bathroom - Stall Shower, Bathroom - Tub Shower, Upgraded Countertops, Walk-In Closet(s), Additional Stairway, 2 Story Ceilings, 9'+ Ceilings
- Flooring: Hardwood, Carpet
- Windows: Double Hung, Energy Efficient, Sliding, Transom
- Basement: Other,Garage Access,Improved,Interior Entry,Exterior Entry,Rear Entrance,Sump Pump
- Number of fireplaces: 4
- Fireplace features: Gas/Propane, Stone
Interior area
- Total structure area: 7,299
- Total interior livable area: 6,579 sqft
- Finished area above ground: 4,479
- Finished area below ground: 2,100
Property
Parking
- Total spaces: 8
- Parking features: Garage Faces Front, Garage Faces Side, Crushed Stone, Gravel, Private, Driveway, Attached, Off Street
- Attached garage spaces: 4
- Uncovered spaces: 4
Accessibility
- Accessibility features: Grip-Accessible Features, Other Bath Mod
Features
- Levels: Three
- Stories: 3
- Patio & porch: Porch
- Exterior features: Lighting
- Pool features: None
- Has view: Yes
- View description: Garden, Mountain(s), Trees/Woods
- Frontage type: Road Frontage
Lot
- Size: 3.19 Acres
- Features: Cleared, Front Yard, Rear Yard, Rural
Details
- Additional structures: Above Grade, Below Grade
- Parcel number: 1120404264
- Zoning: RESIDENTIAL
- Special conditions: Standard
Construction
Type & style
- Home type: SingleFamily
- Architectural style: Craftsman
- Property subtype: Single Family Residence
Materials
- Combination, Stone, Vinyl Siding
- Foundation: Concrete Perimeter
- Roof: Architectural Shingle,Metal
Condition
- Excellent
- New construction: No
- Year built: 2023
Utilities & green energy
- Sewer: Private Sewer
- Water: Well
- Utilities for property: Propane, Underground Utilities
Community & neighborhood
Security
- Security features: Fire Sprinkler System
Location
- Region: Frederick
- Subdivision: None Available
Other
Other facts
- Listing agreement: Exclusive Right To Sell
- Listing terms: Cash,Conventional,FHA,USDA Loan,VA Loan
- Ownership: Fee Simple
Price history
| Date | Event | Price |
|---|---|---|
| 9/30/2025 | Listing removed | $1,600 |
Source: Zillow Rentals Report a problem | ||
| 9/8/2025 | Listed for rent | $1,600 |
Source: Zillow Rentals Report a problem | ||
| 6/7/2024 | Sold | $1,149,825-14.8%$175/sqft |
Source: | ||
| 4/5/2024 | Pending sale | $1,350,000$205/sqft |
Source: | ||
| 3/21/2024 | Contingent | $1,350,000$205/sqft |
Source: | ||
Public tax history
| Year | Property taxes | Tax assessment |
|---|---|---|
| 2025 | $13,905 +10.5% | $1,125,800 +9.3% |
| 2024 | $12,586 +15% | $1,029,967 +10.3% |
| 2023 | $10,948 +377.6% | $934,133 +377.6% |
Find assessor info on the county website
Neighborhood: 21702
Nearby schools
GreatSchools rating
- 4/10Lewistown Elementary SchoolGrades: PK-5Distance: 1.7 mi
- 4/10Thurmont Middle SchoolGrades: 6-8Distance: 7 mi
- 5/10Catoctin High SchoolGrades: 9-12Distance: 8.3 mi
Schools provided by the listing agent
- District: Frederick County Public Schools
Source: Bright MLS. This data may not be complete. We recommend contacting the local school district to confirm school assignments for this home.

Get pre-qualified for a loan
At Zillow Home Loans, we can pre-qualify you in as little as 5 minutes with no impact to your credit score.An equal housing lender. NMLS #10287.
Sell for more on Zillow
Get a free Zillow Showcase℠ listing and you could sell for .
$1,197,200
2% more+ $23,944
With Zillow Showcase(estimated)
$1,221,144

