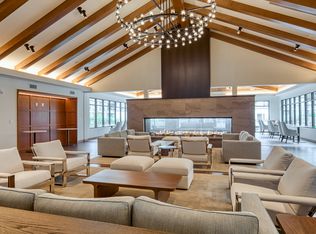This resort style 1 Bedroom 1 Bathroom condo speaks convenience. Stony Run is a resort style property complete with all of the luxury amenities that you could ever want. Top of the line fitness center and yoga studio, clubhouse with kitchenette, lounge area, and tabletop shuffleboard, salt water pool, pool deck with grilling center and gazebo, hot tub, walking trails, and dog park. When you aren't out enjoying all of these amazing amenities you are just a few steps away from your home.
Step off the elevator and into your brand new home. The bright open concept living room, dining room, and kitchen are perfect for entertaining guests. Kitchen features stainless steel appliances, stone countertops, and plenty of cabinet space. The bedroom boasts a large walk in closet and is adjacent to the hall bath. Step out onto the back deck that overlooks the salt water pool area.
Travel with ease! Right off of I-95 and I-295 you are just 15 minutes to Downtown Richmond or Short Pump and 35 minutes to Fredericksburg.
Please review the following before applying:
**THIS IS A SMOKING FREE PROPERTY. Smoking is strictly prohibited in the house**
Rent: $1,650 per month
Security deposit is equal to 1 month's rent
$200 lease admin fee
12 month lease option preferred.
Sorry, no pets
Co-signers welcome. Must have 4x rent/income ratio and 2x deposit.
Professionally Leased and Managed by Mission Realty Property Management. EHO. We Do Business in Accordance with the Federal Fair Housing Law
Our standard criteria:
Minimum Credit score of 600
No active bankruptcies or discharged bankruptcies in last 5 years
No housing judgments, collections, or evictions on record
Income is at least 3 times monthly rent
No registered sex offenders
Violent felonies within the last 7 years may be grounds for denial
Distribution/manufacturing of an illegal drug in the last 7 years may be grounds for denial
All Mission Realty Property Management residents are enrolled in the Resident Benefits Package (RBP)
for $60.95/month which includes liability insurance, credit building to help boost the resident's credit score with timely rent payments, up to $1M Identity Theft Protection, HVAC air filter delivery (for applicable properties), move-in concierge service making utility connection and home service setup a breeze during your move-in, our best-in-class resident rewards program, on-demand pest control, and much more! More details upon application.
Applications are first come, first serve. We only process completed applications. We consider an application complete when all persons planning to live in the home have applied. We will continue to show the property until we have a signed Lease. The deposit is due within 3 days of lease signing.
Please be aware of rental scammers. Things to know:
-Mission Realty is the lessor for this property and is
solely responsible in leasing it. The owner WILL NOT seek to lease it themselves.
-We DO NOT list our listings on Craigslist.
- All prospective residents 18 or older must apply and
meet our criteria! (Please see listing above)
-We will always lease the property for the EXACT
PRICE with the EXACT LISTED DEPOSIT
AMOUNT!
-Mission Realty will NEVER ASK YOU TO WIRE
MONEY
Each resident over the age of 18 must submit a separate application.
Non-Refundable Application Fee: $65.00
Apartment for rent
$1,650/mo
10521 Stony Bluff Dr #404, Ashland, VA 23005
1beds
829sqft
Price may not include required fees and charges.
Apartment
Available Sat Aug 9 2025
Small dogs OK
-- A/C
In unit laundry
-- Parking
-- Heating
What's special
Back deckDining roomStone countertopsCabinet spaceLarge walk in closetStainless steel appliances
- 4 days
- on Zillow |
- -- |
- -- |
Travel times
Looking to buy when your lease ends?
Consider a first-time homebuyer savings account designed to grow your down payment with up to a 6% match & 4.15% APY.
Facts & features
Interior
Bedrooms & bathrooms
- Bedrooms: 1
- Bathrooms: 1
- Full bathrooms: 1
Appliances
- Included: Dishwasher, Dryer, Microwave, Refrigerator, Washer
- Laundry: In Unit
Features
- Walk In Closet
Interior area
- Total interior livable area: 829 sqft
Property
Parking
- Details: Contact manager
Features
- Exterior features: Electric Cooking, Walk In Closet
Details
- Parcel number: 7787471404
Construction
Type & style
- Home type: Apartment
- Property subtype: Apartment
Building
Management
- Pets allowed: Yes
Community & HOA
Location
- Region: Ashland
Financial & listing details
- Lease term: Contact For Details
Price history
| Date | Event | Price |
|---|---|---|
| 7/24/2025 | Listed for rent | $1,650$2/sqft |
Source: Zillow Rentals | ||
| 5/31/2022 | Sold | $254,950$308/sqft |
Source: | ||
| 5/2/2022 | Pending sale | $254,950$308/sqft |
Source: | ||
| 3/31/2022 | Listed for sale | $254,950$308/sqft |
Source: | ||
![[object Object]](https://photos.zillowstatic.com/fp/376fb8ff60140d9972cc05150f3ea867-p_i.jpg)
